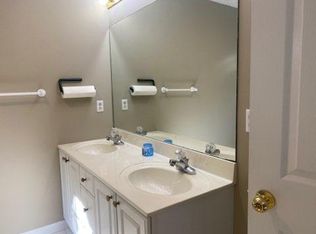Closed
$316,000
7600 Tree Bark Rd, Corryton, TN 37721
3beds
1,530sqft
Single Family Residence, Residential
Built in 1996
0.4 Acres Lot
$319,300 Zestimate®
$207/sqft
$2,079 Estimated rent
Home value
$319,300
$297,000 - $345,000
$2,079/mo
Zestimate® history
Loading...
Owner options
Explore your selling options
What's special
Discover your dream home with this stunning Cape Cod style residence, perfect for creating lasting memories. Located on a peaceful dead-end street, this gem features an Inviting Covered Front Porch - A perfect spot to enjoy your morning coffee. Spacious Living Area - Cozy up by the fireplace in the living room adorned with beautiful hardwood floors.
Primary Bedroom on Main Level - Enjoy the privacy of your own bathroom, offering a serene retreat.Laundry room includes washer/dryer! Large Eat-In Kitchen - Features tile flooring, stainless steel appliances, and cabinets that extend to the ceiling. Patio doors open to a large corner lot, perfect for entertaining in this
Fenced-In Back Yard . Upstairs Living - 2 BR and a full bathroom provide ample space for family and guests. Side Entry 2-Car Garage on dead end / corner lot.
Zillow last checked: 8 hours ago
Listing updated: February 07, 2026 at 09:01am
Listing Provided by:
Linda Meese 865-693-3232,
Realty Executives Associates
Bought with:
Bob Mader, 337845
Wallace
Source: RealTracs MLS as distributed by MLS GRID,MLS#: 2831817
Facts & features
Interior
Bedrooms & bathrooms
- Bedrooms: 3
- Bathrooms: 2
- Full bathrooms: 2
Bedroom 1
- Features: Walk-In Closet(s)
- Level: Walk-In Closet(s)
Kitchen
- Features: Eat-in Kitchen
- Level: Eat-in Kitchen
Other
- Features: Utility Room
- Level: Utility Room
Heating
- Central, Electric
Cooling
- Central Air
Appliances
- Included: Dishwasher, Disposal, Dryer, Microwave, Range, Refrigerator, Oven, Washer
- Laundry: Washer Hookup, Electric Dryer Hookup
Features
- Walk-In Closet(s), High Speed Internet
- Flooring: Carpet, Wood, Laminate, Tile
- Basement: Crawl Space
- Number of fireplaces: 1
Interior area
- Total structure area: 1,530
- Total interior livable area: 1,530 sqft
- Finished area above ground: 1,530
Property
Parking
- Total spaces: 2
- Parking features: Garage Door Opener, Attached
- Attached garage spaces: 2
Features
- Levels: Two
- Stories: 2
- Patio & porch: Deck, Porch, Covered
Lot
- Size: 0.40 Acres
- Dimensions: 120.02 x 112.86 x IRR
- Features: Corner Lot, Level
- Topography: Corner Lot,Level
Details
- Additional structures: Storage
- Parcel number: 013NA011
- Special conditions: Standard
Construction
Type & style
- Home type: SingleFamily
- Architectural style: Cape Cod
- Property subtype: Single Family Residence, Residential
Materials
- Frame, Vinyl Siding
Condition
- New construction: No
- Year built: 1996
Utilities & green energy
- Sewer: Public Sewer
- Water: Public
- Utilities for property: Electricity Available, Water Available, Cable Connected
Green energy
- Energy efficient items: Windows
Community & neighborhood
Security
- Security features: Smoke Detector(s)
Location
- Region: Corryton
- Subdivision: Chapel Bend S/D
Price history
| Date | Event | Price |
|---|---|---|
| 9/18/2024 | Sold | $316,000+2%$207/sqft |
Source: | ||
| 8/1/2024 | Pending sale | $309,900$203/sqft |
Source: | ||
| 7/31/2024 | Listed for sale | $309,900+63.1%$203/sqft |
Source: | ||
| 8/26/2019 | Sold | $190,000-2.5%$124/sqft |
Source: Public Record Report a problem | ||
| 7/27/2019 | Pending sale | $194,900$127/sqft |
Source: Realty Executives Associates #1086913 Report a problem | ||
Public tax history
| Year | Property taxes | Tax assessment |
|---|---|---|
| 2024 | $631 | $40,625 |
| 2023 | $631 | $40,625 |
| 2022 | $631 -2.5% | $40,625 +33.1% |
Find assessor info on the county website
Neighborhood: 37721
Nearby schools
GreatSchools rating
- 8/10Gibbs Elementary SchoolGrades: PK-5Distance: 0.9 mi
- 4/10Gibbs Middle SchoolGrades: 6-8Distance: 0.9 mi
- 4/10Gibbs High SchoolGrades: 9-12Distance: 0.6 mi
Schools provided by the listing agent
- Elementary: Gibbs Elementary
- Middle: Gibbs Middle School
- High: Gibbs High School
Source: RealTracs MLS as distributed by MLS GRID. This data may not be complete. We recommend contacting the local school district to confirm school assignments for this home.
Get pre-qualified for a loan
At Zillow Home Loans, we can pre-qualify you in as little as 5 minutes with no impact to your credit score.An equal housing lender. NMLS #10287.

