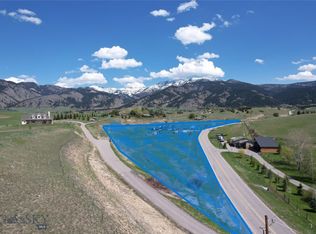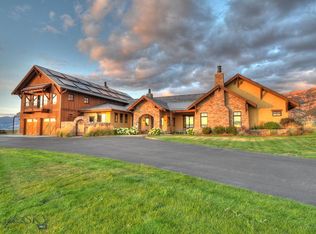Here is a great, and rare opportunity for a beautiful home on acreage in the Springhill Area of Bozeman. This home is located roughly 5 miles north of town, on a paved road, and nestled in the foothills of the Bridger Mountains. Very close to multiple trailheads, and national forest access. The property is fenced for livestock, and there is large detached shop/barn, as well as oversized detached garage. Great views, and beautiful setting!
This property is off market, which means it's not currently listed for sale or rent on Zillow. This may be different from what's available on other websites or public sources.


