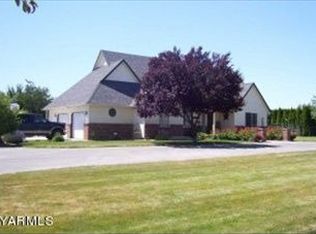Sold for $625,000
$625,000
7600 Ryegrass Rd, Yakima, WA 98903
4beds
2,287sqft
Residential/Site Built, Single Family Residence
Built in 1998
1.01 Acres Lot
$610,400 Zestimate®
$273/sqft
$2,610 Estimated rent
Home value
$610,400
$580,000 - $641,000
$2,610/mo
Zestimate® history
Loading...
Owner options
Explore your selling options
What's special
Welcome to your dream home nestled in the tranquility of a charming cul-de-sac! This spacious 2287 square foot residence boasts four bedrooms, three full baths, and an inviting bonus room upstairs, perfect for entertaining guests or enjoying quiet family time. Situated on a beautiful 1.01 acre lot, this property offers ample space for outdoor activities , complete with a sprawling yard and a cozy fire pit, ideal for gatherings under the starlit sky. Inside, abundant natural light floods the interior, illuminating the elegant living spaces creating a warm, welcoming ambiance throughout the home. With its thoughtful design, abundant amenities, and picturesque surroundings, this residence embodies the epitome of comfortable, modern living. Welcome Home.
Zillow last checked: 8 hours ago
Listing updated: August 30, 2024 at 05:36pm
Listed by:
Russ D. Redfield 509-949-1455,
Berkshire Hathaway HomeServices Central Washington Real Estate,
Conner Doubravsky 509-225-0853,
Berkshire Hathaway HomeServices Central Washington Real Estate
Bought with:
Jeremy Sinnes
John L Scott Yakima
Lindsay Sinnes
John L Scott Yakima
Source: Yakima,MLS#: 24-702
Facts & features
Interior
Bedrooms & bathrooms
- Bedrooms: 4
- Bathrooms: 3
- Full bathrooms: 3
Primary bedroom
- Features: Full Bath, Walk-In Closet(s)
- Level: Main
Kitchen
- Features: Double Ovens, Gas Range, Grill Top Range, Kitchen Island
Heating
- Forced Air, Heat Pump
Cooling
- Central Air
Appliances
- Included: Dishwasher, Microwave, Range
Features
- Flooring: Carpet, Vinyl
- Windows: Skylight(s)
- Basement: None
- Number of fireplaces: 1
- Fireplace features: Gas, One
Interior area
- Total structure area: 2,287
- Total interior livable area: 2,287 sqft
Property
Parking
- Total spaces: 3
- Parking features: Attached, Garage Door Opener, RV Access/Parking, Shared Driveway
- Attached garage spaces: 3
- Has uncovered spaces: Yes
Features
- Levels: Two
- Stories: 2
- Patio & porch: Deck/Patio
- Exterior features: Garden
- Fencing: Back Yard
- Frontage length: 0.00
Lot
- Size: 1.01 Acres
- Features: CC & R, Cul-De-Sac, Level, Paved, Sprinkler Full, 1+ - 5.0 Acres
Details
- Additional structures: Shed(s)
- Parcel number: 18120641420
- Zoning: RT
- Zoning description: Rural Trans
Construction
Type & style
- Home type: SingleFamily
- Property subtype: Residential/Site Built, Single Family Residence
Materials
- Wood Siding, Frame
- Foundation: Concrete Perimeter
- Roof: Composition
Condition
- New construction: No
- Year built: 1998
Utilities & green energy
- Sewer: Septic/Installed
- Water: Public
Community & neighborhood
Location
- Region: Yakima
Other
Other facts
- Listing terms: Cash,Conventional,VA Loan
Price history
| Date | Event | Price |
|---|---|---|
| 5/16/2024 | Sold | $625,000+4.7%$273/sqft |
Source: | ||
| 4/12/2024 | Pending sale | $597,000$261/sqft |
Source: | ||
| 4/8/2024 | Listed for sale | $597,000+125.4%$261/sqft |
Source: | ||
| 3/25/2011 | Sold | $264,900$116/sqft |
Source: | ||
| 1/26/2011 | Listed for sale | $264,900+27.4%$116/sqft |
Source: Prudential Real Estate #11-242 Report a problem | ||
Public tax history
| Year | Property taxes | Tax assessment |
|---|---|---|
| 2024 | $4,570 +5.9% | $479,200 +23.8% |
| 2023 | $4,315 +10.2% | $387,100 +4.2% |
| 2022 | $3,914 -5.4% | $371,500 +22.5% |
Find assessor info on the county website
Neighborhood: Ahtanum
Nearby schools
GreatSchools rating
- 7/10Ahtanum Valley Elementary SchoolGrades: K-5Distance: 1.9 mi
- 6/10West Valley Jr High SchoolGrades: 6-8Distance: 1.5 mi
- 6/10West Valley High SchoolGrades: 9-12Distance: 1.8 mi
Schools provided by the listing agent
- District: West Valley
Source: Yakima. This data may not be complete. We recommend contacting the local school district to confirm school assignments for this home.
Get pre-qualified for a loan
At Zillow Home Loans, we can pre-qualify you in as little as 5 minutes with no impact to your credit score.An equal housing lender. NMLS #10287.
