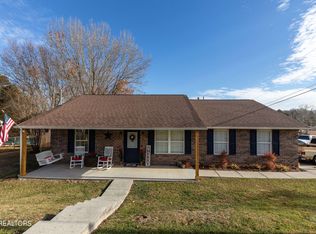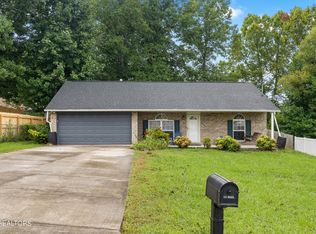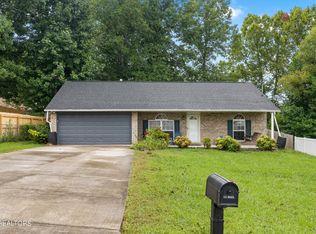Closed
$295,000
7600 Prairie Rd Lot 103, Corryton, TN 37721
3beds
1,276sqft
Single Family Residence, Residential
Built in 1999
10,454.4 Square Feet Lot
$328,700 Zestimate®
$231/sqft
$1,965 Estimated rent
Home value
$328,700
$312,000 - $345,000
$1,965/mo
Zestimate® history
Loading...
Owner options
Explore your selling options
What's special
Renovated Ranch in Corryton! This 3BD/2BA one level home has all of the updates! New LVP flooring throughout, fresh paint, New fixtures and finishes. Bright open concept living room/ kitchen area. Granite counter tops with tile backsplash in the kitchen with stainless steel appliances. Large pantry closet. Master bedroom feature ensuite and walk-in closet. Wonderful patio out back with additional deck. Fenced in back yard perfect for pets! 2 car attached garage allows for ample parking. Great location-- less than 25 minutes to downtown. Perfect for someone looking to have the quiet suburban lifestyle. Call today to schedule your showing!
Zillow last checked: 8 hours ago
Listing updated: February 19, 2026 at 07:02pm
Listing Provided by:
Carl Young 865-281-1321,
Young Marketing Group, Realty Executives,
Katie Padgett,
Young Marketing Group, Realty Executives
Bought with:
Heather Hebert, 354589
Realty Executives Associates
Source: RealTracs MLS as distributed by MLS GRID,MLS#: 2825692
Facts & features
Interior
Bedrooms & bathrooms
- Bedrooms: 3
- Bathrooms: 2
- Full bathrooms: 2
- Main level bedrooms: 3
Bedroom 1
- Features: Walk-In Closet(s)
- Level: Walk-In Closet(s)
Kitchen
- Features: Pantry
- Level: Pantry
Heating
- Central, Electric, Natural Gas
Cooling
- Central Air, Ceiling Fan(s)
Appliances
- Included: Dishwasher, Disposal, Range
- Laundry: Washer Hookup, Electric Dryer Hookup
Features
- Walk-In Closet(s), Pantry, Ceiling Fan(s)
- Flooring: Vinyl
- Has fireplace: No
Interior area
- Total structure area: 1,276
- Total interior livable area: 1,276 sqft
- Finished area above ground: 1,276
Property
Parking
- Total spaces: 2
- Parking features: Attached
- Attached garage spaces: 2
Features
- Levels: One
- Stories: 1
- Patio & porch: Deck, Porch, Covered
Lot
- Size: 10,454 sqft
- Dimensions: 105 x 107.14 x IRR
- Features: Corner Lot, Level, Rolling Slope
- Topography: Corner Lot,Level,Rolling Slope
Details
- Additional structures: Storage
- Parcel number: 021AA026
- Special conditions: Standard
Construction
Type & style
- Home type: SingleFamily
- Architectural style: Contemporary
- Property subtype: Single Family Residence, Residential
Materials
- Other, Brick
Condition
- New construction: No
- Year built: 1999
Utilities & green energy
- Sewer: Public Sewer
- Water: Public
- Utilities for property: Electricity Available, Natural Gas Available, Water Available
Community & neighborhood
Security
- Security features: Smoke Detector(s)
Location
- Region: Corryton
- Subdivision: Harbison Plantation
Price history
| Date | Event | Price |
|---|---|---|
| 5/31/2023 | Sold | $295,000$231/sqft |
Source: | ||
Public tax history
Tax history is unavailable.
Neighborhood: 37721
Nearby schools
GreatSchools rating
- 8/10Gibbs Elementary SchoolGrades: PK-5Distance: 0.6 mi
- 4/10Gibbs Middle SchoolGrades: 6-8Distance: 0.5 mi
- 4/10Gibbs High SchoolGrades: 9-12Distance: 0.9 mi
Schools provided by the listing agent
- Elementary: Gibbs Elementary
- Middle: Gibbs Middle School
- High: Gibbs High School
Source: RealTracs MLS as distributed by MLS GRID. This data may not be complete. We recommend contacting the local school district to confirm school assignments for this home.
Get pre-qualified for a loan
At Zillow Home Loans, we can pre-qualify you in as little as 5 minutes with no impact to your credit score.An equal housing lender. NMLS #10287.


