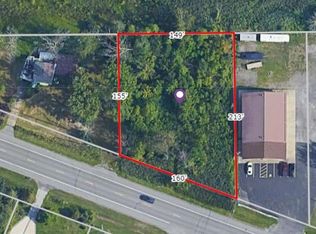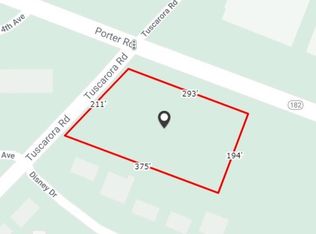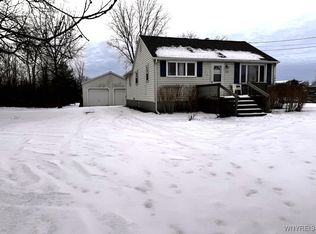Sold for $185,000
Street View
$185,000
7600 Porter Rd, Niagara Falls, NY 14304
2beds
1baths
1,032sqft
SingleFamily
Built in 1940
1.6 Acres Lot
$204,300 Zestimate®
$179/sqft
$1,517 Estimated rent
Home value
$204,300
$180,000 - $231,000
$1,517/mo
Zestimate® history
Loading...
Owner options
Explore your selling options
What's special
7600 Porter Rd, Niagara Falls, NY 14304 is a single family home that contains 1,032 sq ft and was built in 1940. It contains 2 bedrooms and 1 bathroom. This home last sold for $185,000 in August 2024.
The Zestimate for this house is $204,300. The Rent Zestimate for this home is $1,517/mo.
Facts & features
Interior
Bedrooms & bathrooms
- Bedrooms: 2
- Bathrooms: 1
Heating
- Forced air
Interior area
- Total interior livable area: 1,032 sqft
Property
Parking
- Parking features: Garage - Attached
Features
- Exterior features: Wood
Lot
- Size: 1.60 Acres
Details
- Parcel number: 2930001451227
Construction
Type & style
- Home type: SingleFamily
Materials
- Wood
- Foundation: Piers
Condition
- Year built: 1940
Community & neighborhood
Location
- Region: Niagara Falls
Price history
| Date | Event | Price |
|---|---|---|
| 8/1/2024 | Sold | $185,000-7%$179/sqft |
Source: Public Record Report a problem | ||
| 5/28/2024 | Pending sale | $199,000$193/sqft |
Source: | ||
| 5/7/2024 | Listed for sale | $199,000+298%$193/sqft |
Source: | ||
| 6/23/2023 | Sold | $50,000$48/sqft |
Source: | ||
| 1/23/2002 | Sold | $50,000$48/sqft |
Source: Public Record Report a problem | ||
Public tax history
| Year | Property taxes | Tax assessment |
|---|---|---|
| 2024 | -- | $28,000 |
| 2023 | -- | $28,000 |
| 2022 | -- | $28,000 |
Find assessor info on the county website
Neighborhood: 14304
Nearby schools
GreatSchools rating
- 5/10Colonial Village Elementary SchoolGrades: K-5Distance: 2.2 mi
- 6/10Edward Town Middle SchoolGrades: 6-8Distance: 3.6 mi
- 6/10Niagara Wheatfield Senior High SchoolGrades: 9-12Distance: 3.6 mi


