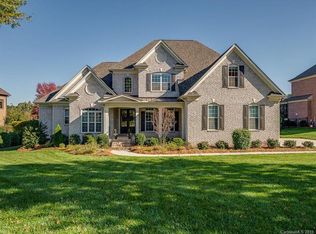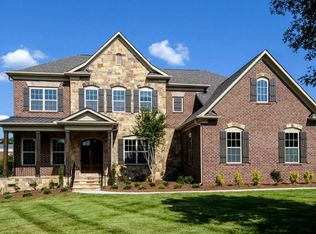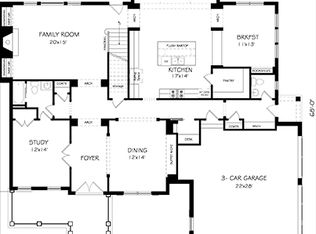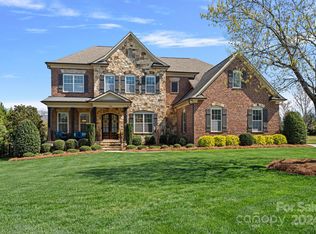Light pours into this elegant all-brick two-story home on cul-de-sac. Over half an acre of exquisitely landscaped property. Brick covered porches in both front and back of the house and an enormous patio area to relax and entertain. This gorgeous house has 12-foot ceilings, wood floors, crown molding and spacious room sizes, all freshly painted. Private first floor master suite with newly upgraded spa bathroom, separate retreat and his/hers custom closets. Spacious gourmet kitchen opens to keeping room with stone gas fireplace. Living room features second fireplace and coffered ceiling. The second floor boasts three large bedrooms, all with direct bathroom access, and a huge bonus room. Giant walk-in attic for storage or conversion to second master, private office or second bonus room. A/C upgraded with zoning. Three-car garage. Excellent Weddington schools. Fabulous home loaded with upscale finishes, close to shopping/restaurants and easy Uptown access makes this home a must see!
This property is off market, which means it's not currently listed for sale or rent on Zillow. This may be different from what's available on other websites or public sources.



