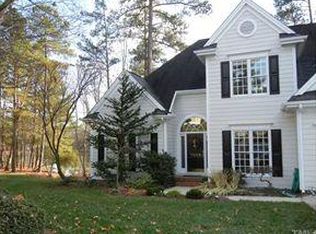Sold for $775,000 on 07/18/23
$775,000
7600 Pinewild Ct, Raleigh, NC 27615
3beds
3,119sqft
Single Family Residence, Residential
Built in 1990
0.34 Acres Lot
$839,100 Zestimate®
$248/sqft
$3,365 Estimated rent
Home value
$839,100
$789,000 - $898,000
$3,365/mo
Zestimate® history
Loading...
Owner options
Explore your selling options
What's special
Back on the Market! No fault of the sellers or property. Showings start 6/7. Beautiful home in sought-after, North Raleigh location, Clandon Forest - on a culdesac and backing to the lake - a rare offering indeed! This Charleston-style home w/1st floor open plan was designed to take full advantage of the large lot (.34 of an acre) and stunning lake setting. The welcoming covered porch sets a gracious tone as you enter the expansive, 2-story foyer with living, dining (w/bay window), sunroom, breakfast room and kitchen just beyond. Windows abound offering exquisite views at every turn! The large primary bedroom features multiple windows and ensuite with w/large tub/separate shower, double vanities and generous walk-in closet. There are two further bedrooms, each w/ensuite bath and walk-in closet. In addition, there's a 3rd floor bonus room, huge walk-in attic/unfinished storage, amazing 2-tier deck, side-entry/2-car garage, lower-level home office w/separate entry (unpermitted, detached sqft), and so much more! Please see features sheet for further details.
Zillow last checked: 8 hours ago
Listing updated: October 27, 2025 at 07:50pm
Listed by:
Thomas P McGinnis 919-985-6555,
POINTE REALTY GROUP LLC,
Jane Jordan 919-418-1632,
POINTE REALTY GROUP LLC
Bought with:
Allie Parker, 296847
Keller Williams Realty Cary
Source: Doorify MLS,MLS#: 2512456
Facts & features
Interior
Bedrooms & bathrooms
- Bedrooms: 3
- Bathrooms: 4
- Full bathrooms: 3
- 1/2 bathrooms: 1
Heating
- Gas Pack, Natural Gas
Cooling
- Gas
Appliances
- Included: Dishwasher, Electric Cooktop, Electric Water Heater, Microwave, Refrigerator, Oven
- Laundry: Laundry Room, Upper Level
Features
- Bathtub/Shower Combination, Bookcases, Ceiling Fan(s), Central Vacuum, Double Vanity, Entrance Foyer, Granite Counters, High Ceilings, Separate Shower, Smooth Ceilings, Soaking Tub, Storage, Vaulted Ceiling(s), Walk-In Closet(s), Walk-In Shower
- Flooring: Carpet, Hardwood, Tile
- Windows: Blinds
- Basement: Daylight, Exterior Entry, Partially Finished, Crawl Space
- Number of fireplaces: 1
- Fireplace features: Living Room, Wood Burning
Interior area
- Total structure area: 3,119
- Total interior livable area: 3,119 sqft
- Finished area above ground: 3,119
- Finished area below ground: 0
Property
Parking
- Total spaces: 2
- Parking features: Basement, Concrete, Driveway, Garage, Garage Faces Side
- Garage spaces: 2
Features
- Levels: Three Or More
- Stories: 3
- Patio & porch: Covered, Deck, Porch
- Exterior features: Rain Gutters
- Has view: Yes
- Waterfront features: Lake
- Body of water: Winchester Lake
Lot
- Size: 0.34 Acres
- Dimensions: 208 x 166 x 113 x 31
- Features: Cul-De-Sac, Hardwood Trees, Landscaped, Wooded
Details
- Parcel number: 0797762374
Construction
Type & style
- Home type: SingleFamily
- Architectural style: Charleston, Transitional
- Property subtype: Single Family Residence, Residential
Materials
- Cedar, Stucco
Condition
- New construction: No
- Year built: 1990
Utilities & green energy
- Sewer: Public Sewer
- Water: Public
Community & neighborhood
Location
- Region: Raleigh
- Subdivision: Clandon Forest
HOA & financial
HOA
- Has HOA: Yes
- HOA fee: $228 annually
- Services included: Storm Water Maintenance
Price history
| Date | Event | Price |
|---|---|---|
| 7/18/2023 | Sold | $775,000$248/sqft |
Source: | ||
| 6/15/2023 | Pending sale | $775,000$248/sqft |
Source: | ||
| 6/5/2023 | Listed for sale | $775,000$248/sqft |
Source: | ||
| 5/27/2023 | Pending sale | $775,000$248/sqft |
Source: | ||
| 5/23/2023 | Listed for sale | $775,000$248/sqft |
Source: | ||
Public tax history
| Year | Property taxes | Tax assessment |
|---|---|---|
| 2025 | $6,291 +0.4% | $719,038 |
| 2024 | $6,265 +13.7% | $719,038 +42.8% |
| 2023 | $5,509 +7.6% | $503,548 |
Find assessor info on the county website
Neighborhood: North Raleigh
Nearby schools
GreatSchools rating
- 7/10Lynn Road ElementaryGrades: PK-5Distance: 0.9 mi
- 5/10Carroll MiddleGrades: 6-8Distance: 3.2 mi
- 6/10Sanderson HighGrades: 9-12Distance: 2.1 mi
Schools provided by the listing agent
- Elementary: Wake - Lynn Road
- Middle: Wake - Carroll
- High: Wake - Sanderson
Source: Doorify MLS. This data may not be complete. We recommend contacting the local school district to confirm school assignments for this home.
Get a cash offer in 3 minutes
Find out how much your home could sell for in as little as 3 minutes with a no-obligation cash offer.
Estimated market value
$839,100
Get a cash offer in 3 minutes
Find out how much your home could sell for in as little as 3 minutes with a no-obligation cash offer.
Estimated market value
$839,100
