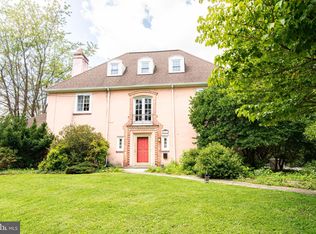Sold for $1,669,000 on 05/15/24
$1,669,000
7600 Pine Rd, Wyndmoor, PA 19038
6beds
3,421sqft
Single Family Residence
Built in 1928
0.26 Acres Lot
$1,743,300 Zestimate®
$488/sqft
$4,879 Estimated rent
Home value
$1,743,300
$1.62M - $1.88M
$4,879/mo
Zestimate® history
Loading...
Owner options
Explore your selling options
What's special
*** SHOWINGS BEGIN ON 4/21 AT 10:00*** Welcome to this picture perfect Wyndmoor gem, impeccably restored and improved by it's current owners over the past 11 years. Located on one of the most coveted and quiet locations in the area, this fabulous sun-filled home is set on a beautifully landscaped flat lot, within this wonderful walking neighborhood. Endless features include perfectly restored plaster walls, original or authentically replaced quarter-sawn white oak floors throughout, stunning millwork and moldings, freshly painted neutral decor throughout, updated gourmet kitchen with Subzero, Wolf and Meile appliances, new marble baths, graciously proportioned living, dining and family rooms, primary suite which is easily expandable, 5 additional spacious bedrooms, 2 additional full baths, second floor office with white custom built-ins and desk, partially finished lower level with outside access, new full house generator, all new electrical wiring, new central air, new copper gutters and freshly painted exterior trim. The list goes on. A rare find!!
Zillow last checked: 8 hours ago
Listing updated: May 15, 2024 at 03:04am
Listed by:
Lisa Yakulis 610-517-8445,
Kurfiss Sotheby's International Realty
Bought with:
Kim Whetzel, RS207693L
Kurfiss Sotheby's International Realty
Source: Bright MLS,MLS#: PAMC2084366
Facts & features
Interior
Bedrooms & bathrooms
- Bedrooms: 6
- Bathrooms: 4
- Full bathrooms: 3
- 1/2 bathrooms: 1
- Main level bathrooms: 1
Heating
- Hot Water, Radiator, Oil
Cooling
- Central Air, Electric
Appliances
- Included: Cooktop, Oven, Double Oven, Self Cleaning Oven, Dishwasher, Refrigerator, Disposal, Gas Water Heater
- Laundry: Lower Level, Laundry Room
Features
- Primary Bath(s), Kitchen Island, Breakfast Area, Built-in Features, Chair Railings, Combination Kitchen/Dining, Crown Molding, Dining Area, Floor Plan - Traditional, Formal/Separate Dining Room, Kitchen - Gourmet, Eat-in Kitchen, Soaking Tub, Bathroom - Stall Shower, Bathroom - Tub Shower, Upgraded Countertops, Wainscotting, Other, Plaster Walls
- Flooring: Wood
- Windows: Window Treatments
- Basement: Full,Improved,Interior Entry,Partially Finished,Exterior Entry,Heated
- Number of fireplaces: 1
Interior area
- Total structure area: 3,421
- Total interior livable area: 3,421 sqft
- Finished area above ground: 3,421
Property
Parking
- Total spaces: 6
- Parking features: Storage, Driveway, Detached, On Street
- Garage spaces: 2
- Uncovered spaces: 4
Accessibility
- Accessibility features: None
Features
- Levels: Three
- Stories: 3
- Patio & porch: Patio, Terrace
- Exterior features: Sidewalks, Lighting, Rain Gutters, Play Area, Storage, Street Lights
- Pool features: None
- Fencing: Decorative
- Has view: Yes
- View description: Garden
Lot
- Size: 0.26 Acres
- Features: Backs to Trees, Front Yard, Landscaped, Level, Not In Development, Wooded, Premium, Rear Yard, SideYard(s), Vegetation Planting, Year Round Access, Suburban
Details
- Additional structures: Above Grade
- Parcel number: 520014131001
- Zoning: RES
- Zoning description: Residential
- Special conditions: Standard
Construction
Type & style
- Home type: SingleFamily
- Architectural style: Colonial,Traditional
- Property subtype: Single Family Residence
Materials
- Stone, Masonry
- Foundation: Stone
- Roof: Slate
Condition
- Excellent
- New construction: No
- Year built: 1928
- Major remodel year: 2022
Utilities & green energy
- Electric: 200+ Amp Service, Circuit Breakers
- Sewer: Public Sewer
- Water: Public
- Utilities for property: Cable Connected, Electricity Available, Natural Gas Available, Phone Available, Sewer Available, Underground Utilities, Water Available
Community & neighborhood
Security
- Security features: Security System, 24 Hour Security, Carbon Monoxide Detector(s), Fire Alarm, Main Entrance Lock, Motion Detectors, Monitored, Smoke Detector(s)
Location
- Region: Wyndmoor
- Subdivision: None Available
- Municipality: SPRINGFIELD TWP
Other
Other facts
- Listing agreement: Exclusive Right To Sell
- Listing terms: Conventional,Cash
- Ownership: Fee Simple
- Road surface type: Paved
Price history
| Date | Event | Price |
|---|---|---|
| 5/15/2024 | Sold | $1,669,000+13.6%$488/sqft |
Source: | ||
| 4/24/2024 | Pending sale | $1,469,000$429/sqft |
Source: | ||
| 4/22/2024 | Contingent | $1,469,000$429/sqft |
Source: | ||
| 4/19/2024 | Listed for sale | $1,469,000+63.2%$429/sqft |
Source: | ||
| 12/27/2013 | Sold | $900,000-5.2%$263/sqft |
Source: Public Record Report a problem | ||
Public tax history
| Year | Property taxes | Tax assessment |
|---|---|---|
| 2024 | $13,115 | $281,730 |
| 2023 | $13,115 +5.4% | $281,730 |
| 2022 | $12,441 +2.9% | $281,730 |
Find assessor info on the county website
Neighborhood: Wyndmoor
Nearby schools
GreatSchools rating
- NASpringfield Township Elementary School-EnfieldGrades: K-2Distance: 1.5 mi
- 9/10Springfield Twp Middle SchoolGrades: 6-8Distance: 2 mi
- 8/10Springfield Twp High SchoolGrades: 9-12Distance: 2 mi
Schools provided by the listing agent
- District: Springfield Township
Source: Bright MLS. This data may not be complete. We recommend contacting the local school district to confirm school assignments for this home.

Get pre-qualified for a loan
At Zillow Home Loans, we can pre-qualify you in as little as 5 minutes with no impact to your credit score.An equal housing lender. NMLS #10287.
Sell for more on Zillow
Get a free Zillow Showcase℠ listing and you could sell for .
$1,743,300
2% more+ $34,866
With Zillow Showcase(estimated)
$1,778,166