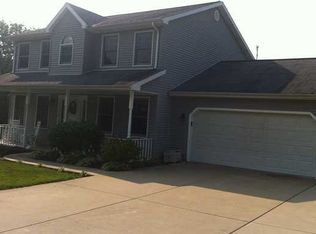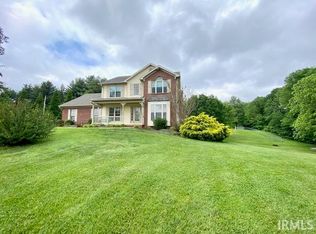Country Home sitting on a beautiful 1.6 acre treed lot, This fantastic 3 bedroom, 3 bath ranch offers a full finished basement and an attached 2.5 car garage. The front door opens to a foyer where you can access the spacious Laminate floored living room, dining room and Kitchen. Tiled flooring in mud room leads to the garage, driveway and the large back deck and picket fenced back yard that features a campfire area. The master bedroom features a walk in closet and master bath. On opposite side of house to the other 2 bedrooms and full bathroom. From the mud room, you can access the stairway to the full basement boasting a full bath extra large finished rec. area and bar and a unfinished area for laundry and storage space. Pretty trees provide privacy to the backyard and deck. There is extra parking connected to the driveway with a newer 20x32 pole barn. New carpet and laminate in the home. New Windows installed on south east facing windows last summer. WHAT I LOVE ABOUT THE HOME A few things we love about this home is the lovely trees and wildlife in the yard, and the finished area of the basement makes a fantastic game/rec/bonus room area, the kitchen is also very roomy.
This property is off market, which means it's not currently listed for sale or rent on Zillow. This may be different from what's available on other websites or public sources.

