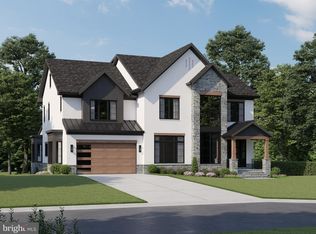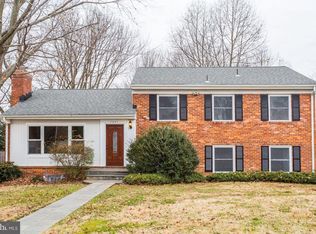Sold for $2,650,000 on 02/21/25
$2,650,000
7600 Massena Rd, Bethesda, MD 20817
6beds
6,061sqft
Single Family Residence
Built in 2024
10,844 Square Feet Lot
$2,633,400 Zestimate®
$437/sqft
$7,052 Estimated rent
Home value
$2,633,400
$2.40M - $2.87M
$7,052/mo
Zestimate® history
Loading...
Owner options
Explore your selling options
What's special
SIZE, LOCATION, TREE TOP VIEWS. This custom, Nantucket style home by Afnan & Co. is located on an oversized lot with commanding, tree top views. The central Bethesda location is just minutes from I-495 and downtown Bethesda. With over 6,000 square feet of living space on three levels and a full walkout, lower level, this home features 6 bedrooms and 6-1/2 baths and is uncompromising on size and design. The attractive shake and siding exterior leads to an expansive main level with an open layout and grand hallway, all flooded with oversized windows and natural light. The chef’s kitchen features a breakfast island and eat-in dining table area that opens to a large, covered deck. A formal dining room, family room, flex room and mudroom make both daily living and entertaining a joy. A private rear foyer area leads to a main level guest suite with a full bath and walk-in closet, perfect for visiting family and friends. The second level primary suite includes a massive walk-in closet and spa-like bathroom with a vessel tub and large walk-in shower. Generously sized secondary bedrooms feature oversized windows, on-suite full baths, and walk-in closets. An open second level loft, laundry room and walk-in linen closet complete the second level. A large, lower-level recreation room features huge windows and sliding doors that lead to the rear yard with a large patio. A game room with wet bar, exercise room, and guest/au pair suite rounds out the full walkout lower level. Whitman HS cluster.
Zillow last checked: 8 hours ago
Listing updated: February 21, 2025 at 04:01am
Listed by:
Jeremy Lichtenstein 301-252-0389,
RE/MAX Realty Services
Bought with:
Michael Matese, 0225046541
Compass
Source: Bright MLS,MLS#: MDMC2148014
Facts & features
Interior
Bedrooms & bathrooms
- Bedrooms: 6
- Bathrooms: 7
- Full bathrooms: 6
- 1/2 bathrooms: 1
- Main level bathrooms: 2
- Main level bedrooms: 1
Basement
- Area: 2045
Heating
- Forced Air, Natural Gas
Cooling
- Central Air, Electric
Appliances
- Included: Dishwasher, Dryer, Water Heater, Washer, Refrigerator, Microwave, Oven/Range - Gas, Gas Water Heater
- Laundry: Upper Level
Features
- Breakfast Area, Built-in Features, Bathroom - Tub Shower, Bathroom - Walk-In Shower, Entry Level Bedroom, Family Room Off Kitchen, Open Floorplan, Formal/Separate Dining Room, Kitchen - Gourmet, Kitchen Island, Primary Bath(s), Pantry, Recessed Lighting, Walk-In Closet(s), Bar
- Flooring: Ceramic Tile, Luxury Vinyl, Hardwood
- Basement: Connecting Stairway,Full,Finished,Heated,Walk-Out Access,Windows
- Number of fireplaces: 1
- Fireplace features: Gas/Propane
Interior area
- Total structure area: 6,443
- Total interior livable area: 6,061 sqft
- Finished area above ground: 4,398
- Finished area below ground: 1,663
Property
Parking
- Total spaces: 4
- Parking features: Garage Faces Front, Garage Door Opener, Inside Entrance, Attached, Driveway
- Attached garage spaces: 2
- Uncovered spaces: 2
Accessibility
- Accessibility features: None
Features
- Levels: Three
- Stories: 3
- Exterior features: Lighting
- Pool features: None
- Fencing: Privacy
Lot
- Size: 10,844 sqft
Details
- Additional structures: Above Grade, Below Grade
- Parcel number: 160700655105
- Zoning: R90
- Special conditions: Standard
Construction
Type & style
- Home type: SingleFamily
- Architectural style: Colonial
- Property subtype: Single Family Residence
Materials
- Stone, Shake Siding
- Foundation: Concrete Perimeter
- Roof: Composition,Fiberglass
Condition
- Excellent
- New construction: Yes
- Year built: 2024
Details
- Builder name: Afnan & Co
Utilities & green energy
- Sewer: Public Sewer
- Water: Public
Community & neighborhood
Security
- Security features: Fire Sprinkler System
Location
- Region: Bethesda
- Subdivision: Cohasset
Other
Other facts
- Listing agreement: Exclusive Right To Sell
- Listing terms: Cash,Conventional
- Ownership: Fee Simple
Price history
| Date | Event | Price |
|---|---|---|
| 2/21/2025 | Sold | $2,650,000-3.6%$437/sqft |
Source: | ||
| 1/31/2025 | Pending sale | $2,749,000$454/sqft |
Source: | ||
| 11/8/2024 | Price change | $2,749,000-3.5%$454/sqft |
Source: | ||
| 10/9/2024 | Price change | $2,849,000-4.9%$470/sqft |
Source: | ||
| 9/19/2024 | Listed for sale | $2,995,000+161.6%$494/sqft |
Source: | ||
Public tax history
| Year | Property taxes | Tax assessment |
|---|---|---|
| 2025 | $25,417 +277.6% | $2,076,233 +255.1% |
| 2024 | $6,731 -22% | $584,700 -22% |
| 2023 | $8,634 +6.1% | $749,367 +1.6% |
Find assessor info on the county website
Neighborhood: 20817
Nearby schools
GreatSchools rating
- 6/10Burning Tree Elementary SchoolGrades: K-5Distance: 0.3 mi
- 10/10Thomas W. Pyle Middle SchoolGrades: 6-8Distance: 0.5 mi
- 9/10Walt Whitman High SchoolGrades: 9-12Distance: 0.7 mi
Schools provided by the listing agent
- Elementary: Burning Tree
- Middle: Thomas W. Pyle
- High: Walt Whitman
- District: Montgomery County Public Schools
Source: Bright MLS. This data may not be complete. We recommend contacting the local school district to confirm school assignments for this home.
Sell for more on Zillow
Get a free Zillow Showcase℠ listing and you could sell for .
$2,633,400
2% more+ $52,668
With Zillow Showcase(estimated)
$2,686,068
