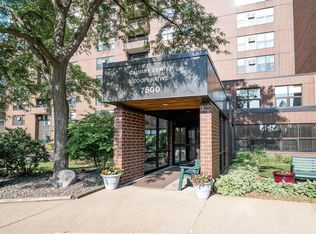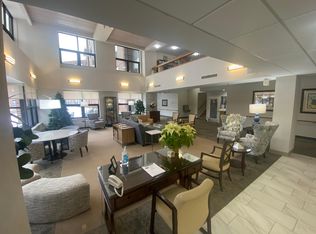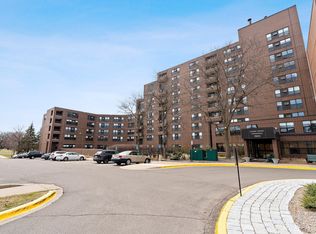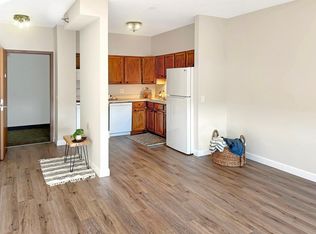Closed
$40,000
7600 Golden Valley Rd APT 501, Golden Valley, MN 55427
1beds
669sqft
High Rise
Built in 1983
-- sqft lot
$74,600 Zestimate®
$60/sqft
$1,319 Estimated rent
Home value
$74,600
$64,000 - $85,000
$1,319/mo
Zestimate® history
Loading...
Owner options
Explore your selling options
What's special
Welcome to the most maintenance-free lifestyle available! This vibrant 55+ community has so much to offer! A building game room, craft room, woodworking shop, and fitness center. Unwind in the building salon, read a book in the library, or enjoy the views on the ninth-floor solarium. Stop in for a tour to see this bright 1 bedroom 1 bath unit on the fifth floor. You'll enjoy the newer carpet, neutral colors and city views. Close to beautiful downtown Golden Valley. This is an unbeatable value, make an appointment to see it today.
Zillow last checked: 8 hours ago
Listing updated: July 29, 2025 at 11:01am
Listed by:
The Change Agents Group 612-599-3484,
RE/MAX Results
Bought with:
NON-RMLS
Non-MLS
Source: NorthstarMLS as distributed by MLS GRID,MLS#: 6701861
Facts & features
Interior
Bedrooms & bathrooms
- Bedrooms: 1
- Bathrooms: 1
- Full bathrooms: 1
Bedroom 1
- Level: Main
- Area: 156 Square Feet
- Dimensions: 13x12
Kitchen
- Level: Main
- Area: 64 Square Feet
- Dimensions: 8x8
Living room
- Level: Main
- Area: 195 Square Feet
- Dimensions: 15x13
Heating
- Boiler
Cooling
- Wall Unit(s)
Appliances
- Included: Disposal, Exhaust Fan, Range, Refrigerator
- Laundry: Coin-op Laundry Owned
Features
- Basement: None
- Has fireplace: No
Interior area
- Total structure area: 669
- Total interior livable area: 669 sqft
- Finished area above ground: 669
- Finished area below ground: 0
Property
Parking
- Parking features: Asphalt, Garage Door Opener, Paved, Underground
- Has garage: Yes
- Has uncovered spaces: Yes
Accessibility
- Accessibility features: Accessible Elevator Installed, Customized Wheelchair Accessible, Grab Bars In Bathroom, Hallways 42"+, Door Lever Handles
Features
- Levels: One
- Stories: 1
- Fencing: None
Details
- Foundation area: 669
- Parcel number: 3211821230102
- Zoning description: Residential-Multi-Family
Construction
Type & style
- Home type: Condo
- Property subtype: High Rise
- Attached to another structure: Yes
Materials
- Brick/Stone, Block, Concrete
Condition
- Age of Property: 42
- New construction: No
- Year built: 1983
Utilities & green energy
- Electric: Fuses
- Gas: Natural Gas
- Sewer: City Sewer/Connected
- Water: City Water/Connected
Community & neighborhood
Security
- Security features: Fire Sprinkler System
Senior living
- Senior community: Yes
Location
- Region: Golden Valley
- Subdivision: Co-Op Calvary Center Co-Op 0055
HOA & financial
HOA
- Has HOA: Yes
- HOA fee: $931 monthly
- Amenities included: Laundry, Coin-op Laundry Owned, Common Garden, Elevator(s), Fire Sprinkler System, Lobby Entrance, Patio, Security
- Services included: Maintenance Structure, Heating, Lawn Care, Maintenance Grounds, Professional Mgmt, Security, Shared Amenities, Snow Removal, Taxes
- Association name: Ebenezer Management
- Association phone: 763-544-1090
Price history
| Date | Event | Price |
|---|---|---|
| 7/22/2025 | Sold | $40,000$60/sqft |
Source: | ||
| 6/13/2025 | Pending sale | $40,000$60/sqft |
Source: | ||
| 6/6/2025 | Price change | $40,000-15.8%$60/sqft |
Source: | ||
| 4/18/2025 | Listed for sale | $47,500-6.9%$71/sqft |
Source: | ||
| 3/25/2025 | Listing removed | $51,000$76/sqft |
Source: | ||
Public tax history
| Year | Property taxes | Tax assessment |
|---|---|---|
| 2025 | $485 +4.4% | $50,000 +0.6% |
| 2024 | $464 +0.8% | $49,700 +1.4% |
| 2023 | $461 -4.8% | $49,000 |
Find assessor info on the county website
Neighborhood: 55427
Nearby schools
GreatSchools rating
- 5/10Neill Elementary SchoolGrades: PK-5Distance: 1.6 mi
- 2/10Sandburg Middle SchoolGrades: 6-8Distance: 1.3 mi
- 7/10Robbinsdale Armstrong Senior High SchoolGrades: 9-12Distance: 3 mi
Get a cash offer in 3 minutes
Find out how much your home could sell for in as little as 3 minutes with a no-obligation cash offer.
Estimated market value$74,600
Get a cash offer in 3 minutes
Find out how much your home could sell for in as little as 3 minutes with a no-obligation cash offer.
Estimated market value
$74,600



