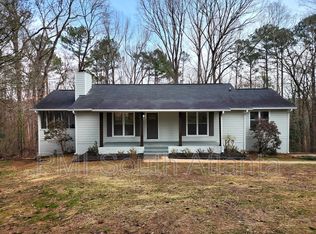Beautifully renovated 4 BR Split Level awaiting your personal touch! Perfect entertaining space with a sparkling Pool & approx. 200 sq. ft. deck overlooking your private wooded 1.39-acre cul-de-sac lot! Brand new interior & exterior features to include: Roof, Most Windows, Water Heater, Newer A/C, Flooring, Paint, Granite Counter Tops, Kitchen Backsplash, Stainless steel Appliances with Side by Side Refrigerator & many more! Don't forget about your Sunroom, Sep. LR, DR & FR with Brick Fireplace & Built in Shelves. Per Attendance Zones, desirable schools offer Red Oak Elem, Dutchtown Middle & High. Convenient location for a quick & easy commute to Hartsfield-Jackson Int'l Airport & Downtown Atlanta via I-75 NO FHA
This property is off market, which means it's not currently listed for sale or rent on Zillow. This may be different from what's available on other websites or public sources.
