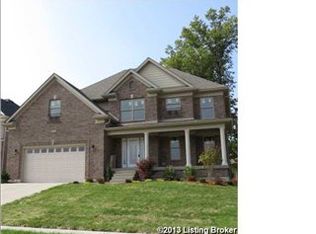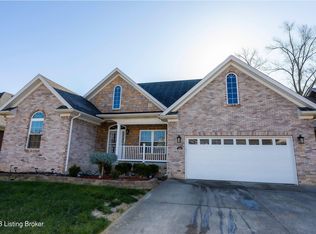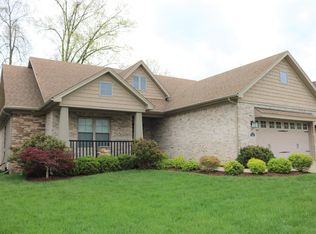New Construction, Introducing A New Floor Plan Built By Ken Thieneman. First Floor Features An Open Great Room/Kitchen Combination With A Fireplace, Hardwood Flooring, And Tons of Cabinets Including An Island. Wet Bar Area Connects To The Formal Dining Room. Two Story Entry Has An Ornamental Staircase. Conveniently Located Mud Room As You Enter Thru The Garage. All 4 Bedrooms Are Upstairs With A Second Floor Laundry Room. Master Bedroom Has A Private Bath With A Whirlpool Tub, Separate Shower, And Walk-In Closet. Enjoy This Corner Lot Front The Large Covered Front Porch. Call Today Or Visit Open House At Pavilion Park From 2-4 On Sundays ( Excluding Holidays)
This property is off market, which means it's not currently listed for sale or rent on Zillow. This may be different from what's available on other websites or public sources.


