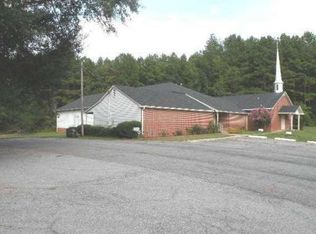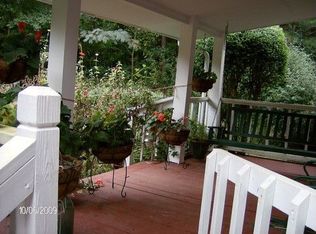Well established home nestled on over 6 acres. 2 huge barns and beautiful land. Treat yourself to be out on a few acres and enjoy the mature trees and landscape along with wildlife. Relaxing in this comfortable setting of a home with many features to offer. This is a must see. Prequalified buyers welcomed. Please call or text agent before showing
This property is off market, which means it's not currently listed for sale or rent on Zillow. This may be different from what's available on other websites or public sources.

