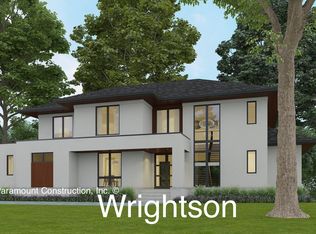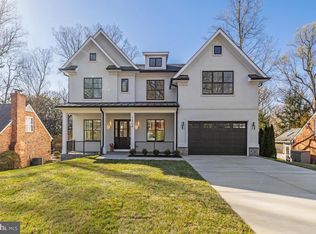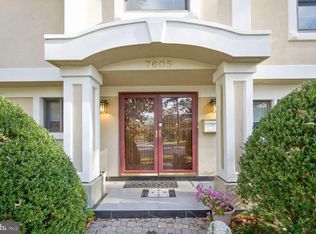Stunning, brand new renovation! 5BR, 5-1/2BA Home offers ; Open, modern and airy floor plan with tons of natural light. Beautiful new kitchen with SS appliances, granite counter tops, fully renovated new bathrooms. Recessed lighting, sparkling hardwood flooring. HVAC and much more! Entertain and relax in expansive private, fenced, tree-shaded backyard with 700 sf natural stone patio . This fully renovated and expanded set on a +1/4 acre corner lot, this sunny home and garden provide the perfect backdrop for entertaining, gardening and comfortable living. A fenced patio opens to a generous double foyer flanked by a formal living room with bay window on one rear side, and dining room with fireplace on the other and gourmet kitchen with center island and adjoining gathering room with fireplace .The upper levels include a generous primary bedroom suite with renovated bath - designer stone and separate tub and shower with steamer -walk-in closet with plenty of storage cabinets. Upper levels also include a laundry room, and three additional bedrooms with own baths. The lower level provides an additional bedroom and bathroom, private rear entry, recreation/exercise space and plenty of additional storage. The 2021 renovation included updates to all major systems and plumbing, added water heated floors, Heating and cooling and much more! a Ideally located in the Whitman/Pyle cluster, and close to all major commuting routes, this sunny will finish with all final touch in 3-4 week.
This property is off market, which means it's not currently listed for sale or rent on Zillow. This may be different from what's available on other websites or public sources.



