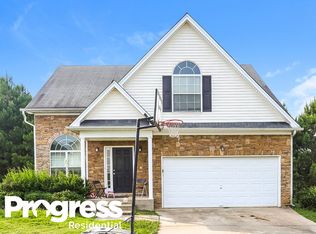Come view this Southside Gem and you won't be disappointed! There has been one owner. Minutes from airport and 15 minutes from downtown. Home boasts hardwood floors in the step-down family room, vaulted ceilings, two story foyer, nice master bedroom and three other nice-sized bedrooms. Home has been very well maintained. Contemporary paint job and is ready for you to call home. Huge lot more than 1/3 of an acre three corners wow! All furniture is available for sale.
This property is off market, which means it's not currently listed for sale or rent on Zillow. This may be different from what's available on other websites or public sources.
