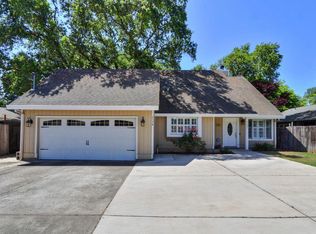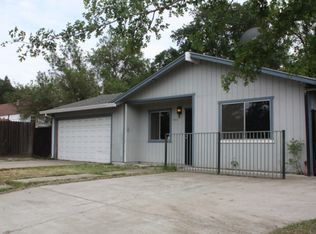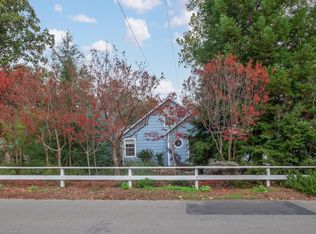Closed
$430,000
7600 Antelope Rd, Citrus Heights, CA 95610
3beds
1,316sqft
Single Family Residence
Built in 1985
9,286.99 Square Feet Lot
$427,000 Zestimate®
$327/sqft
$2,566 Estimated rent
Home value
$427,000
$389,000 - $470,000
$2,566/mo
Zestimate® history
Loading...
Owner options
Explore your selling options
What's special
Welcome to this updated 3-bedroom, 2-bathroom home in the heart of Citrus Heights! Featuring newer tile flooring and upgraded bathroom vanities, this home combines modern touches with classic comfort. The fresh exterior paint enhances curb appeal, while the new composition roof adds long-lasting durability and peace of mind. The spacious primary bedroom offers direct backyard access, creating a private retreat with easy indoor-outdoor living. The well-designed layout provides a bright and open living space, perfect for relaxing or entertaining. The home also includes a 2-car garage, a driveway with space for 3 vehicles, and potential RV access to the right of the home, making it ideal for those with extra vehicles, trailers, or recreational toys. 30 yr comp shingle roof was installed in 2016.
Zillow last checked: 8 hours ago
Listing updated: May 27, 2025 at 06:29pm
Listed by:
Melanie Cortez-Franklin DRE #01778526 916-606-4002,
Redfin Corporation
Bought with:
Megan Blackwell, DRE #02181838
Amen Real Estate
Source: MetroList Services of CA,MLS#: 225028897Originating MLS: MetroList Services, Inc.
Facts & features
Interior
Bedrooms & bathrooms
- Bedrooms: 3
- Bathrooms: 2
- Full bathrooms: 2
Primary bedroom
- Features: Outside Access
Primary bathroom
- Features: Shower Stall(s)
Dining room
- Features: Bar, Formal Area
Kitchen
- Features: Pantry Closet
Heating
- Central
Cooling
- Ceiling Fan(s), Central Air
Appliances
- Included: Dishwasher, Disposal, Microwave, Free-Standing Electric Oven, Free-Standing Electric Range
- Laundry: Inside Room
Features
- Flooring: Carpet, Laminate, Tile
- Has fireplace: No
Interior area
- Total interior livable area: 1,316 sqft
Property
Parking
- Total spaces: 2
- Parking features: Attached, Driveway
- Attached garage spaces: 2
- Has uncovered spaces: Yes
Features
- Stories: 1
- Fencing: Back Yard
Lot
- Size: 9,286 sqft
- Features: Curb(s)/Gutter(s)
Details
- Additional structures: Outbuilding
- Parcel number: 20402510380000
- Zoning description: RD3
- Special conditions: Standard
Construction
Type & style
- Home type: SingleFamily
- Architectural style: Ranch
- Property subtype: Single Family Residence
Materials
- Frame
- Foundation: Slab
- Roof: Composition
Condition
- Year built: 1985
Utilities & green energy
- Sewer: In & Connected, Public Sewer
- Water: Public
- Utilities for property: Electric
Community & neighborhood
Location
- Region: Citrus Heights
Other
Other facts
- Price range: $430K - $430K
Price history
| Date | Event | Price |
|---|---|---|
| 5/27/2025 | Sold | $430,000-4.2%$327/sqft |
Source: MetroList Services of CA #225028897 Report a problem | ||
| 5/6/2025 | Pending sale | $449,000$341/sqft |
Source: MetroList Services of CA #225028897 Report a problem | ||
| 4/25/2025 | Price change | $449,000-2.2%$341/sqft |
Source: MetroList Services of CA #225028897 Report a problem | ||
| 3/13/2025 | Listed for sale | $459,000+12%$349/sqft |
Source: MetroList Services of CA #225028897 Report a problem | ||
| 1/13/2022 | Sold | $410,000+2.5%$312/sqft |
Source: | ||
Public tax history
| Year | Property taxes | Tax assessment |
|---|---|---|
| 2025 | $5,110 +1% | $435,092 +2% |
| 2024 | $5,060 +2.6% | $426,562 +2% |
| 2023 | $4,930 +0.6% | $418,199 +2% |
Find assessor info on the county website
Neighborhood: Sunrise Ranch
Nearby schools
GreatSchools rating
- 2/10Mariposa Avenue Elementary SchoolGrades: K-5Distance: 0.5 mi
- 4/10Sylvan Middle SchoolGrades: 6-8Distance: 0.9 mi
- 4/10Mesa Verde High SchoolGrades: 9-12Distance: 0.7 mi
Get a cash offer in 3 minutes
Find out how much your home could sell for in as little as 3 minutes with a no-obligation cash offer.
Estimated market value$427,000
Get a cash offer in 3 minutes
Find out how much your home could sell for in as little as 3 minutes with a no-obligation cash offer.
Estimated market value
$427,000


