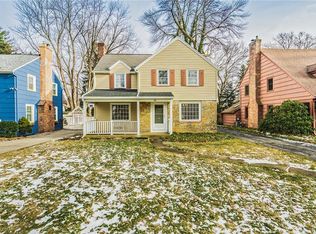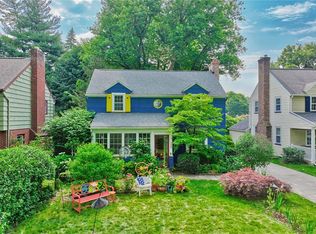You will not want to miss out on this charming, 1874 sq foot Tudor style home located on the desirable Winona Blvd! The former garage was transformed to create a large family room, a 1st-floor laundry room, a full bathroom, and a large storage room. Enjoy sitting outside in the screened-in front porch or outback on the spacious deck which is perfect for entertaining. Craftsmen style built-ins, crown molding, wooded fireplace, wood floors, and large bedrooms are just a few of the fabulous features in this home. Visit the zoo, bike to the beach, or enjoy nearby walking trails. Delayed Negotiation Form on file - showings will begin on Thursday, 8/6 thru Sunday, 8/9. Offers will be presented at 12:00 noon on Monday, August 10th.
This property is off market, which means it's not currently listed for sale or rent on Zillow. This may be different from what's available on other websites or public sources.

