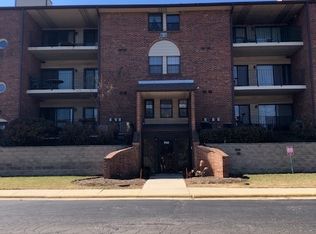Closed
$200,000
760 Weidner Rd APT 106, Buffalo Grove, IL 60089
2beds
1,100sqft
Condominium, Single Family Residence
Built in 1986
-- sqft lot
$242,900 Zestimate®
$182/sqft
$2,123 Estimated rent
Home value
$242,900
$231,000 - $255,000
$2,123/mo
Zestimate® history
Loading...
Owner options
Explore your selling options
What's special
THIS 2 BDRM, 2 BATH CONDO OFFERS EASY ACCESS WITH SECURE FRONT AND BACK DOOR ENTRANCES, HEATED INDOOR PARKING, ELEVATOR AND CAMERA MONITORED BUILDING FOR PEACE OF MIND. THE LIVING ROOM OFFERS A CHARMING WOOD BURNING FIRE PLACE NEXT TO A SLIDING DOOR THAT LEADS OUT TO ONE OF TWO BALCONIES, ALLOWING YOU TO ENJOY THE COZY WARMTH OF THE FIRE WHILE ALSO TAKING IN SOME FRESH AIR. ENJOY ANOTHER BREATH OF FRESH AIR ON THE 2ND BALCONY THAT IS OFF OF THE KITCHEN THAT BRINGS TONS OF SUNLIGHT. KITCHEN FEATURES ALL STAINLESS STEEL APPLIANCES. IN UNIT WASHER & DRYER. PLENTY OF GUEST PARKING IN SUBDIVISION. UPDATES INCLUDE: BOTH BEDROOMS, HALLWAY & KITCHEN FLOORING IS 3 - 4 YEARS OLD. KITCHEN SS APPLIANCES - 4 YEARS OLD. FIREPLACE RE-BRICKED 3 YRS.. HW HEATER 4 YRS. UNIT MAY NEED SOME UPDATING.
Zillow last checked: 8 hours ago
Listing updated: September 27, 2023 at 01:00am
Listing courtesy of:
William Abplanalp 847-826-1317,
Weichert, Realtors - All Pro
Bought with:
Ted Apostolopoulos
Redfin Corporation
Source: MRED as distributed by MLS GRID,MLS#: 11855503
Facts & features
Interior
Bedrooms & bathrooms
- Bedrooms: 2
- Bathrooms: 2
- Full bathrooms: 2
Primary bedroom
- Features: Flooring (Wood Laminate), Bathroom (Full)
- Level: Main
- Area: 168 Square Feet
- Dimensions: 14X12
Bedroom 2
- Features: Flooring (Wood Laminate)
- Level: Main
- Area: 100 Square Feet
- Dimensions: 10X10
Dining room
- Features: Flooring (Wood Laminate)
- Level: Main
- Area: 120 Square Feet
- Dimensions: 12X10
Kitchen
- Features: Kitchen (Eating Area-Table Space), Flooring (Wood Laminate)
- Level: Main
- Area: 140 Square Feet
- Dimensions: 14X10
Living room
- Features: Flooring (Wood Laminate)
- Level: Main
- Area: 216 Square Feet
- Dimensions: 18X12
Heating
- Natural Gas, Forced Air
Cooling
- Central Air
Appliances
- Included: Range, Microwave, Dishwasher, Refrigerator, Washer, Dryer, Disposal, Stainless Steel Appliance(s)
- Laundry: Washer Hookup
Features
- Flooring: Laminate
- Basement: None
- Number of fireplaces: 1
- Fireplace features: Wood Burning, Attached Fireplace Doors/Screen, Living Room
Interior area
- Total structure area: 0
- Total interior livable area: 1,100 sqft
Property
Parking
- Total spaces: 1
- Parking features: Asphalt, Garage Door Opener, Heated Garage, On Site, Garage Owned, Attached, Garage
- Attached garage spaces: 1
- Has uncovered spaces: Yes
Accessibility
- Accessibility features: No Disability Access
Features
- Patio & porch: Patio
- Exterior features: Balcony
Lot
- Features: Common Grounds
Details
- Parcel number: 03053030231103
- Special conditions: None
- Other equipment: TV-Cable, Intercom, Ceiling Fan(s)
Construction
Type & style
- Home type: Condo
- Property subtype: Condominium, Single Family Residence
Materials
- Brick
- Foundation: Concrete Perimeter
- Roof: Asphalt
Condition
- New construction: No
- Year built: 1986
Utilities & green energy
- Electric: Circuit Breakers, 100 Amp Service
- Sewer: Public Sewer
- Water: Lake Michigan
- Utilities for property: Cable Available
Community & neighborhood
Security
- Security features: Carbon Monoxide Detector(s)
Location
- Region: Buffalo Grove
- Subdivision: Chatham Place
HOA & financial
HOA
- Has HOA: Yes
- HOA fee: $379 monthly
- Amenities included: Bike Room/Bike Trails, Elevator(s), Storage, Security Door Lock(s)
- Services included: Water, Parking, Insurance, Exterior Maintenance, Lawn Care, Scavenger, Snow Removal
Other
Other facts
- Listing terms: Conventional
- Ownership: Condo
Price history
| Date | Event | Price |
|---|---|---|
| 9/22/2023 | Sold | $200,000+0.1%$182/sqft |
Source: | ||
| 8/16/2023 | Pending sale | $199,900$182/sqft |
Source: | ||
| 8/16/2023 | Contingent | $199,900$182/sqft |
Source: | ||
| 8/10/2023 | Listed for sale | $199,900+5.3%$182/sqft |
Source: | ||
| 1/20/2009 | Listing removed | $189,900$173/sqft |
Source: BIRDVIEW Technologies. Inc. #06840649 Report a problem | ||
Public tax history
| Year | Property taxes | Tax assessment |
|---|---|---|
| 2023 | $3,625 +4.9% | $14,641 |
| 2022 | $3,455 +1.6% | $14,641 +13% |
| 2021 | $3,402 +0.4% | $12,959 |
Find assessor info on the county website
Neighborhood: 60089
Nearby schools
GreatSchools rating
- 8/10Henry W Longfellow Elementary SchoolGrades: PK-5Distance: 0.4 mi
- 8/10Cooper Middle SchoolGrades: 6-8Distance: 0.6 mi
- 10/10Buffalo Grove High SchoolGrades: 9-12Distance: 0.3 mi
Schools provided by the listing agent
- District: 21
Source: MRED as distributed by MLS GRID. This data may not be complete. We recommend contacting the local school district to confirm school assignments for this home.
Get a cash offer in 3 minutes
Find out how much your home could sell for in as little as 3 minutes with a no-obligation cash offer.
Estimated market value$242,900
Get a cash offer in 3 minutes
Find out how much your home could sell for in as little as 3 minutes with a no-obligation cash offer.
Estimated market value
$242,900
