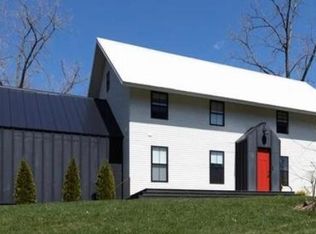Gentlemen's farm using every ounce of the 2.57 acres of meadow with 6 outbuildings including cow barn, chicken coop, work barn, wood shed, and storage shed. Many of the outbuildings include water/electric or both. Enjoy this small farm and peaceful setting from the wraparound mahogany front porch overlooking the beautiful grounds. The first floor provides a wonderful open floor plan including a living room with stone fireplace and built-ins, kitchen with breakfast bar and French doors leading to a brick patio with awning, and a cozy family room. The light-filled family room with vaulted ceiling and exposed hand-hewn beams open to the front porch, while the master bedroom suite includes full bath, a large walk-in closet, and private screened in porch. The second floor offers three bedrooms, an office, full bath and plenty of closet space. Two barns and four sheds offers many possibilities for the farming enthusiast.
This property is off market, which means it's not currently listed for sale or rent on Zillow. This may be different from what's available on other websites or public sources.
