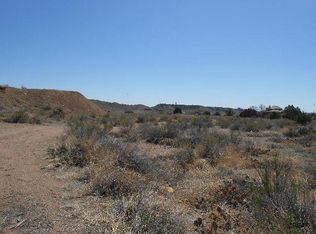Sold for $595,000
$595,000
760 Van Loo Rd, Canon City, CO 81212
3beds
3,958sqft
Single Family Residence
Built in 2004
0.95 Acres Lot
$579,300 Zestimate®
$150/sqft
$2,238 Estimated rent
Home value
$579,300
$492,000 - $684,000
$2,238/mo
Zestimate® history
Loading...
Owner options
Explore your selling options
What's special
Views, Views, and More Views in every direction! This beautifully updated home blends luxury, style, function & an awesome floor plan. As you step into the entry you are welcomed into the formal dining room which is filled with natural light from elegant alcove windows. Continue past the staircase to the Great Room, you’ll fall in love with the chef’s dream kitchen featuring high-end Whirlpool appliances in a sleek Champagne finish, pristine quartz countertops, custom backsplash, & a large, unique island with tons of storage and casual dining space. The island flows seamlessly into the living room with soaring vaulted ceilings, a stunning gas fireplace, & walls of windows that capture panoramic views of the entire River Valley, The Wet Mountain Range, and the tips of the Sangre de Cristo Mountains. Offering 2,030 sq. ft. on the main level & 3,958 total sq. ft., the spacious master suite features vaulted ceilings, breathtaking mountain views, a 12'7" x 8'9" walk-in closet, & a luxurious 5-piece bath with a 6’ soaking tub. Two additional bedrooms include a second master that shares access to a second full bath, along with a convenient main floor laundry room. The partially finished basement offers a cozy 16'7" x 29'5" family room, with plumbing already in place for an additional bathroom & plenty of space to add a mini kitchen, 3–4 more bedrooms, & storage. This home includes all appliances, custom blinds & drapes, & many furnishings, including the office and family room furniture. Outside, enjoy a covered back patio perfect for relaxation, overlooking stunning sunsets, Our Colorado Mountains & the Cañon City skyline. The seller has meticulously maintained the low-maintenance xeriscaping that makes yard work easy. Home upgrades include the newer Lennox 96% high-efficiency furnace & central air with dehumidifier (installed in 2020), custom solar window film for privacy and energy efficiency, and a brand-new roof, skylight, and freshly painted exterior in May 2025!
Zillow last checked: 8 hours ago
Listing updated: June 12, 2025 at 08:21am
Listed by:
Joann M. Grenard,
Home Town Real Estate Of Canon City
Bought with:
Laura M. Krueck
Properties Of Colorado Inc
Source: Royal Gorge AOR,MLS#: 2824865
Facts & features
Interior
Bedrooms & bathrooms
- Bedrooms: 3
- Bathrooms: 2
- Full bathrooms: 2
Heating
- Forced Air, Natural Gas
Cooling
- Central Air
Features
- Flooring: Carpet, Tile, Concrete, See Remarks
- Windows: Vinyl
- Attic: Access Only
- Has fireplace: Yes
- Fireplace features: Gas, Main Level, See Remarks
Interior area
- Total structure area: 3,958
- Total interior livable area: 3,958 sqft
Property
Parking
- Parking features: Attached, Even with Main Level, Garage Door Opener, Workshop in Garage, Gravel Driveway
- Has attached garage: Yes
Features
- Patio & porch: Concrete, Covered, See Remarks
- Fencing: None
- Has view: Yes
- View description: 360 Degree, Mountain(s)
Lot
- Size: 0.95 Acres
- Features: Corner Lot, Sloped, See Remarks, Landscaped
Details
- Parcel number: 99504637
Construction
Type & style
- Home type: SingleFamily
- Architectural style: Ranch
- Property subtype: Single Family Residence
Materials
- Stucco, Wood Frame
Condition
- Year built: 2004
- Major remodel year: 2019
Utilities & green energy
- Sewer: Public Septic
- Water: Public
- Utilities for property: Electricity Connected, Natural Gas Connected
Community & neighborhood
Location
- Region: Canon City
Other
Other facts
- Listing terms: Cash,Conventional,FHA,USDA,VA Loan
Price history
| Date | Event | Price |
|---|---|---|
| 6/12/2025 | Sold | $595,000$150/sqft |
Source: | ||
| 5/19/2025 | Pending sale | $595,000$150/sqft |
Source: | ||
| 5/17/2025 | Listed for sale | $595,000+88.9%$150/sqft |
Source: | ||
| 7/20/2010 | Sold | $315,000+8.6%$80/sqft |
Source: Public Record Report a problem | ||
| 1/10/2005 | Sold | $290,000$73/sqft |
Source: Public Record Report a problem | ||
Public tax history
| Year | Property taxes | Tax assessment |
|---|---|---|
| 2024 | $2,308 +15.2% | $34,642 +11.9% |
| 2023 | $2,004 +10% | $30,957 +8% |
| 2022 | $1,822 -24.4% | $28,672 -2.8% |
Find assessor info on the county website
Neighborhood: 81212
Nearby schools
GreatSchools rating
- 5/10Harrison SchoolGrades: K-8Distance: 1.1 mi
- 3/10Canon City High SchoolGrades: 9-12Distance: 2.3 mi
- 6/10Canon City Middle SchoolGrades: 6-8Distance: 2.3 mi
Schools provided by the listing agent
- Elementary: Harrison K-8
Source: Royal Gorge AOR. This data may not be complete. We recommend contacting the local school district to confirm school assignments for this home.
Get pre-qualified for a loan
At Zillow Home Loans, we can pre-qualify you in as little as 5 minutes with no impact to your credit score.An equal housing lender. NMLS #10287.
