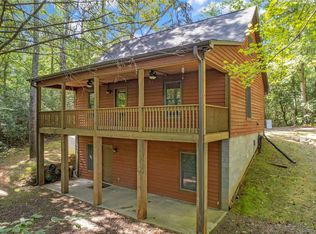Sold for $425,000
$425,000
760 Table Rock Rd, Cleveland, SC 29635
3beds
1,667sqft
Single Family Residence
Built in 2012
6 Acres Lot
$429,700 Zestimate®
$255/sqft
$2,242 Estimated rent
Home value
$429,700
$404,000 - $455,000
$2,242/mo
Zestimate® history
Loading...
Owner options
Explore your selling options
What's special
Discover your serene mountain sanctuary, nestled within 6 wooded acres in beautiful Cleveland, South Carolina. This cozy 3 bedroom, 2.5 bathroom home offers a peaceful retreat surrounded by nature's beauty.
Perfect for full-time living or weekend escapes, the expansive property provides endless opportunities for outdoor activities and relaxation. Imagine gardening, hiking, or simply unwinding by the fire pit while breathing in the fresh mountain air and enjoying stunning sunsets.
Located just minutes from Table Rock State Park, you'll have easy access to breathtaking trails, waterfalls, and outdoor adventures. The property is also conveniently close to Travelers Rest and Pickens, offering shopping, dining, and a vibrant community.
760 Table Rock Road offers a unique opportunity to experience mountain living at its finest. Whether you seek a quiet retreat, a place to recharge, or an investment property, this secluded sanctuary is waiting to welcome you home.
Zillow last checked: 8 hours ago
Listing updated: June 19, 2025 at 06:38am
Listed by:
Haro Setian 864-354-9515,
The Haro Group at KW Historic District
Bought with:
AGENT NONMEMBER
NONMEMBER OFFICE
Source: WUMLS,MLS#: 20286395 Originating MLS: Western Upstate Association of Realtors
Originating MLS: Western Upstate Association of Realtors
Facts & features
Interior
Bedrooms & bathrooms
- Bedrooms: 3
- Bathrooms: 3
- Full bathrooms: 2
- 1/2 bathrooms: 1
- Main level bathrooms: 1
- Main level bedrooms: 1
Primary bedroom
- Dimensions: 15x15
Bedroom 2
- Dimensions: 13x12
Bedroom 3
- Dimensions: 13x12
Dining room
- Dimensions: 10x14
Kitchen
- Dimensions: 11x11
Laundry
- Dimensions: 5x8
Living room
- Dimensions: 21x18
Screened porch
- Dimensions: 10x10
Heating
- Heat Pump
Cooling
- Heat Pump
Appliances
- Laundry: Electric Dryer Hookup
Features
- Ceiling Fan(s), Granite Counters, Bath in Primary Bedroom, Main Level Primary, Smooth Ceilings, Walk-In Closet(s)
- Flooring: Carpet, Hardwood, Vinyl
- Basement: None,Crawl Space
Interior area
- Total structure area: 1,696
- Total interior livable area: 1,667 sqft
- Finished area above ground: 1,667
- Finished area below ground: 0
Property
Parking
- Parking features: Detached Carport
- Has carport: Yes
Features
- Levels: Two
- Stories: 2
- Patio & porch: Front Porch, Porch, Screened
- Exterior features: Porch
- Has view: Yes
- View description: Mountain(s)
Lot
- Size: 6 Acres
- Features: Not In Subdivision, Outside City Limits, Wooded
Details
- Parcel number: 0687.0601021.07
Construction
Type & style
- Home type: SingleFamily
- Architectural style: Craftsman
- Property subtype: Single Family Residence
Materials
- Vinyl Siding
- Foundation: Crawlspace
Condition
- Year built: 2012
Utilities & green energy
- Sewer: Septic Tank
- Water: Private, Well
Community & neighborhood
Security
- Security features: Smoke Detector(s)
Location
- Region: Cleveland
- Subdivision: Other
HOA & financial
HOA
- Has HOA: No
Other
Other facts
- Listing agreement: Exclusive Right To Sell
Price history
| Date | Event | Price |
|---|---|---|
| 6/18/2025 | Sold | $425,000+3.7%$255/sqft |
Source: | ||
| 5/20/2025 | Pending sale | $410,000$246/sqft |
Source: | ||
| 5/20/2025 | Contingent | $410,000$246/sqft |
Source: | ||
| 5/9/2025 | Price change | $410,000-3.5%$246/sqft |
Source: | ||
| 4/16/2025 | Listed for sale | $425,000+490.3%$255/sqft |
Source: | ||
Public tax history
| Year | Property taxes | Tax assessment |
|---|---|---|
| 2024 | $1,127 -3.9% | $177,610 |
| 2023 | $1,173 +7.3% | $177,610 |
| 2022 | $1,093 -0.2% | $177,610 |
Find assessor info on the county website
Neighborhood: 29635
Nearby schools
GreatSchools rating
- 6/10Slater Marietta Elementary SchoolGrades: PK-5Distance: 9.5 mi
- 4/10Northwest Middle SchoolGrades: 6-8Distance: 11.2 mi
- 5/10Travelers Rest High SchoolGrades: 9-12Distance: 13.4 mi
Schools provided by the listing agent
- Elementary: Slater Marietta
- Middle: Northwest Middle
- High: Travelers Rest High
Source: WUMLS. This data may not be complete. We recommend contacting the local school district to confirm school assignments for this home.
Get a cash offer in 3 minutes
Find out how much your home could sell for in as little as 3 minutes with a no-obligation cash offer.
Estimated market value$429,700
Get a cash offer in 3 minutes
Find out how much your home could sell for in as little as 3 minutes with a no-obligation cash offer.
Estimated market value
$429,700
