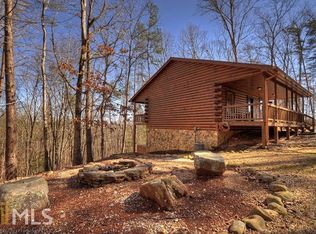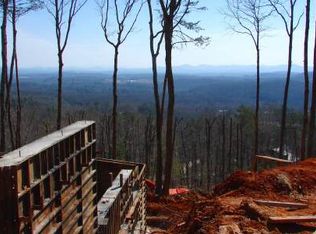They don't Call it the "SUMMIT of SUNROCK" for Nothing.Perched ABOVE the Trees for a "Sweeping" Wide View you won't forget. Civilized Living w/City Water, ALL PAVED ACCESS & a Detached Garage (2015). FURNISHED Prowfront w/Gable "Roof-Over & Exterior Party Porch w/Fireplace. ALL WOOD Great Rm w/Extended Dining Rm, Acacia Wood Flrs, Stone Fireplace & Up-lighting.Kitchen features a Stone Counterbar,Gas Stove,"Hammered Cooper" Farm Sink,Granite & Tile Bksplash. Main Guest Half Bath creates (2) True Masters both w/Full Ceramic Tile Showers & Double Vanities. (All Baths feature Tile Flrs/Granite).Upper Level Master offers Fixed Glass "View" Windows, Barn Door,Jetted Tub, Private Covered Deck & Walk-in Closet. Terrace offers Bonus Rm w/Fireplace, L-Shape Wet Bar w/Wine Cooler, 3d Bdrm & Full Bath.Wired For Surround Sound & Alarm System.
This property is off market, which means it's not currently listed for sale or rent on Zillow. This may be different from what's available on other websites or public sources.

