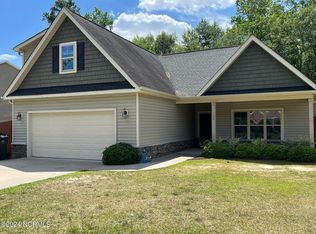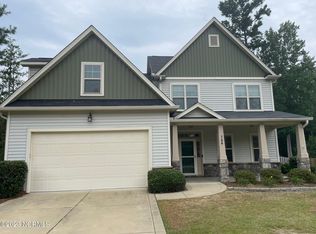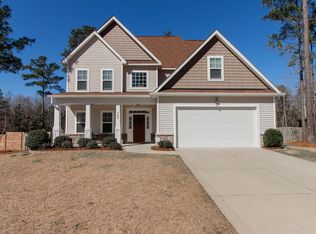Sold for $475,000 on 05/10/23
$475,000
760 Sun Road, Aberdeen, NC 28315
4beds
3,176sqft
Single Family Residence
Built in 2014
0.44 Acres Lot
$495,100 Zestimate®
$150/sqft
$2,732 Estimated rent
Home value
$495,100
$470,000 - $520,000
$2,732/mo
Zestimate® history
Loading...
Owner options
Explore your selling options
What's special
Beautiful & well-maintained, two story home in established Forest Hills neighborhood in Aberdeen. Upon entry you are greeted by the dining room with coffered ceilings & Office. Open floor plan seamlessly joins the living room with the kitchen. The kitchen features granite countertops, stainless steel appliances, and large island. Spacious living room with propane fireplace. LVP flooring throughout the main areas downstairs. Huge Primary Bedroom, large garden tub & separate shower, dual sinks, separate water closet, & large walk-in closet. Half bathroom on the main level. Upstairs features a spacious loft area, three spacious bedrooms, two full bathrooms, laundry room, and a large bonus room with a closet. The massive, fenced in backyard is perfect for entertaining. Covered back porch, large patio area with a fire pit. Storage shed. Minutes to downtown Southern Pines, close to shopping & restaurants. Short commute to Ft. Bragg.
Zillow last checked: 8 hours ago
Listing updated: May 10, 2023 at 02:24pm
Listed by:
Lori Ann Van Etten 850-890-8481,
Landseer Properties LLC
Bought with:
Jessica Cantrell, 341044
Nexthome In The Pines
Source: Hive MLS,MLS#: 100371911 Originating MLS: Mid Carolina Regional MLS
Originating MLS: Mid Carolina Regional MLS
Facts & features
Interior
Bedrooms & bathrooms
- Bedrooms: 4
- Bathrooms: 4
- Full bathrooms: 3
- 1/2 bathrooms: 1
Primary bedroom
- Level: Main
- Dimensions: 15.5 x 17.2
Bedroom 2
- Level: Second
- Dimensions: 12.5 x 11.1
Bedroom 3
- Level: Second
- Dimensions: 12.5 x 11.9
Bedroom 4
- Level: Second
- Dimensions: 11.7 x 11.2
Bonus room
- Level: Second
- Dimensions: 20.8 x 13.9
Dining room
- Level: Main
- Dimensions: 12.8 x 11.5
Kitchen
- Description: Eat - In- Kitchen
- Level: Main
- Dimensions: 11.3 x 20.7
Living room
- Level: Main
- Dimensions: 16.1 x 17.2
Office
- Level: Main
- Dimensions: 11.5 x 11.4
Other
- Description: Loft Area
- Level: Second
- Dimensions: 17.3 x 11.4
Heating
- Heat Pump, Electric
Cooling
- Central Air
Appliances
- Included: Electric Oven, Refrigerator, Dishwasher
- Laundry: Laundry Room
Features
- Master Downstairs, Walk-in Closet(s), High Ceilings, Entrance Foyer, Kitchen Island, Gas Log, Walk-In Closet(s)
- Flooring: Carpet, LVT/LVP, Vinyl
- Has fireplace: Yes
- Fireplace features: Gas Log
Interior area
- Total structure area: 3,176
- Total interior livable area: 3,176 sqft
Property
Parking
- Total spaces: 2
- Parking features: Attached
- Has attached garage: Yes
Features
- Levels: Two
- Stories: 2
- Patio & porch: Patio, Porch
- Fencing: Back Yard
Lot
- Size: 0.44 Acres
- Dimensions: 131 x 203 x 43 x 46 x 213
Details
- Additional structures: Shed(s)
- Parcel number: 20120054
- Zoning: R20-16
- Special conditions: Standard
Construction
Type & style
- Home type: SingleFamily
- Property subtype: Single Family Residence
Materials
- Vinyl Siding
- Foundation: Slab
- Roof: Composition
Condition
- New construction: No
- Year built: 2014
Utilities & green energy
- Water: Public
- Utilities for property: Water Available
Community & neighborhood
Location
- Region: Aberdeen
- Subdivision: Forest Hills
Other
Other facts
- Listing agreement: Exclusive Right To Sell
- Listing terms: Cash,Conventional,VA Loan
- Road surface type: Paved
Price history
| Date | Event | Price |
|---|---|---|
| 5/10/2023 | Sold | $475,000$150/sqft |
Source: | ||
| 3/5/2023 | Pending sale | $475,000$150/sqft |
Source: | ||
| 3/2/2023 | Listed for sale | $475,000+56.9%$150/sqft |
Source: | ||
| 3/16/2020 | Sold | $302,700-3.9%$95/sqft |
Source: | ||
| 2/20/2020 | Pending sale | $315,000$99/sqft |
Source: Keller Williams Realty #198811 Report a problem | ||
Public tax history
| Year | Property taxes | Tax assessment |
|---|---|---|
| 2024 | $3,115 -2.5% | $405,840 |
| 2023 | $3,196 +9.4% | $405,840 +9.2% |
| 2022 | $2,921 -2.4% | $371,710 +29.1% |
Find assessor info on the county website
Neighborhood: 28315
Nearby schools
GreatSchools rating
- 1/10Aberdeen Elementary SchoolGrades: PK-5Distance: 1.4 mi
- 6/10Southern Middle SchoolGrades: 6-8Distance: 0.7 mi
- 5/10Pinecrest High SchoolGrades: 9-12Distance: 2.7 mi

Get pre-qualified for a loan
At Zillow Home Loans, we can pre-qualify you in as little as 5 minutes with no impact to your credit score.An equal housing lender. NMLS #10287.
Sell for more on Zillow
Get a free Zillow Showcase℠ listing and you could sell for .
$495,100
2% more+ $9,902
With Zillow Showcase(estimated)
$505,002

