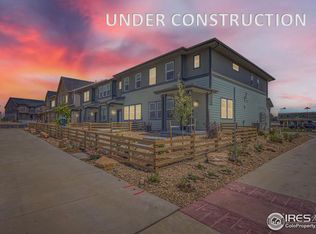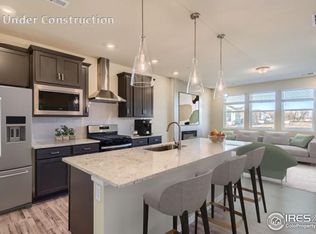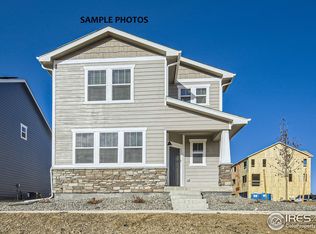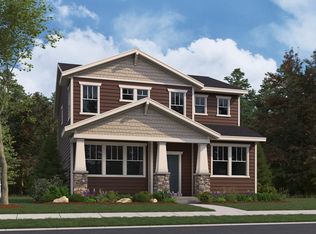Sold for $452,990 on 06/16/25
$452,990
760 Silver Maple Ln, Fort Collins, CO 80524
3beds
1,514sqft
Attached Dwelling, Townhouse
Built in 2024
2,309 Square Feet Lot
$447,500 Zestimate®
$299/sqft
$-- Estimated rent
Home value
$447,500
$425,000 - $470,000
Not available
Zestimate® history
Loading...
Owner options
Explore your selling options
What's special
Welcome to 760 Silver Maple Lane, your future home that effortlessly combines style and comfort. This charming three-bedroom, three-bathroom attached home features a convenient two-car garage. Step inside and be welcomed by a spacious great room that seamlessly flows into our luxury-level kitchen. Here, you'll find a stunning center island topped with exquisite Arctic white quartz countertops, complemented by sleek modern basalt cabinetry with soft-close features. The kitchen is fully equipped with high-end stainless-steel appliances, including a dishwasher with hidden controls, built in microwave and oven combo, a 36" five-burner gas drop-in range, and 36" fume hood - perfect for all your culinary adventures. The second floor offers three generous bedrooms, a convenient laundry room, and an impressive walk-in closet in the primary bedroom, ensuring ample space and storage for your needs. The front yard is thoughtfully xeriscaped for low maintenance, and the HOA covers your non-potable water usage, making outdoor care a breeze. 760 Silver Maple Lane is more than a house; it's a place to call home and it will be ready in May of 2025. Come and see for yourself! This community has NO METRO TAX!
Zillow last checked: 8 hours ago
Listing updated: June 16, 2025 at 02:20pm
Listed by:
Batey McGraw 720-706-5701,
DFH Colorado Realty LLC
Bought with:
Deano Makowsky
RE/MAX Northwest
Source: IRES,MLS#: 1027767
Facts & features
Interior
Bedrooms & bathrooms
- Bedrooms: 3
- Bathrooms: 3
- Full bathrooms: 2
- 1/2 bathrooms: 1
Primary bedroom
- Area: 121
- Dimensions: 11 x 11
Bedroom 2
- Area: 120
- Dimensions: 10 x 12
Bedroom 3
- Area: 120
- Dimensions: 10 x 12
Dining room
- Area: 99
- Dimensions: 9 x 11
Kitchen
- Area: 110
- Dimensions: 10 x 11
Heating
- Forced Air
Cooling
- Central Air
Appliances
- Included: Gas Range/Oven, Dishwasher, Microwave, Disposal
- Laundry: Washer/Dryer Hookups, Upper Level
Features
- High Speed Internet, Open Floorplan, Pantry, Walk-In Closet(s), Kitchen Island, High Ceilings, Crown Molding, Open Floor Plan, Walk-in Closet, 9ft+ Ceilings
- Flooring: Tile
- Windows: Window Coverings, Double Pane Windows
- Basement: Built-In Radon,Sump Pump
Interior area
- Total structure area: 1,514
- Total interior livable area: 1,514 sqft
- Finished area above ground: 1,514
- Finished area below ground: 0
Property
Parking
- Total spaces: 2
- Parking features: Alley Access, >8' Garage Door
- Attached garage spaces: 2
- Details: Garage Type: Attached
Accessibility
- Accessibility features: Level Lot
Features
- Levels: Two
- Stories: 2
- Patio & porch: Patio
- Exterior features: Private Yard, Lighting, Private Lawn Sprinklers
- Has spa: Yes
- Fencing: Fenced,Wood
Lot
- Size: 2,309 sqft
- Features: Curbs, Gutters, Sidewalks, Fire Hydrant within 500 Feet
Details
- Parcel number: R1675551
- Zoning: RES
- Special conditions: Builder
Construction
Type & style
- Home type: Townhouse
- Architectural style: Contemporary/Modern
- Property subtype: Attached Dwelling, Townhouse
- Attached to another structure: Yes
Materials
- Wood/Frame, Composition Siding
- Roof: Composition
Condition
- Under Construction
- New construction: Yes
- Year built: 2024
Details
- Builder name: Dream Finders Homes
Utilities & green energy
- Electric: Electric, City of FTC
- Gas: Natural Gas, Xcel Energy
- Sewer: City Sewer
- Water: City Water, ELCO
- Utilities for property: Natural Gas Available, Electricity Available, Cable Available, Trash: Republic Services
Green energy
- Energy efficient items: HVAC
- Energy generation: Solar PV Leased, Solar PV Owned
- Water conservation: Water-Smart Landscaping
Community & neighborhood
Security
- Security features: Fire Alarm
Community
- Community features: Hiking/Biking Trails
Location
- Region: Fort Collins
- Subdivision: Waterfield
HOA & financial
HOA
- Has HOA: Yes
- HOA fee: $116 monthly
- Services included: Common Amenities, Snow Removal, Maintenance Grounds, Management, Maintenance Structure
Other
Other facts
- Listing terms: Cash,Conventional,FHA,VA Loan,Owner Pay Points,1031 Exchange
- Road surface type: Paved, Concrete
Price history
| Date | Event | Price |
|---|---|---|
| 6/16/2025 | Sold | $452,990+1.1%$299/sqft |
Source: | ||
| 4/1/2025 | Pending sale | $447,990$296/sqft |
Source: | ||
| 3/31/2025 | Price change | $447,990+0.7%$296/sqft |
Source: | ||
| 3/17/2025 | Price change | $444,990-1.8%$294/sqft |
Source: | ||
| 3/6/2025 | Listed for sale | $452,990$299/sqft |
Source: | ||
Public tax history
Tax history is unavailable.
Neighborhood: Waterfield
Nearby schools
GreatSchools rating
- 9/10Tavelli Elementary SchoolGrades: PK-5Distance: 1.7 mi
- 5/10Lincoln Middle SchoolGrades: 6-8Distance: 3.8 mi
- 8/10Fort Collins High SchoolGrades: 9-12Distance: 3.9 mi
Schools provided by the listing agent
- Elementary: Tavelli
- Middle: Lincoln
- High: Ft Collins
Source: IRES. This data may not be complete. We recommend contacting the local school district to confirm school assignments for this home.
Get a cash offer in 3 minutes
Find out how much your home could sell for in as little as 3 minutes with a no-obligation cash offer.
Estimated market value
$447,500
Get a cash offer in 3 minutes
Find out how much your home could sell for in as little as 3 minutes with a no-obligation cash offer.
Estimated market value
$447,500



