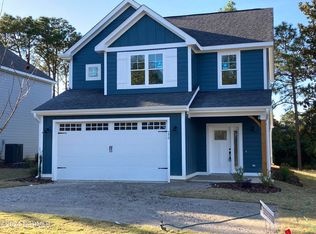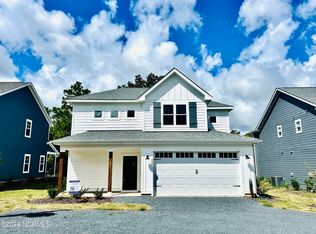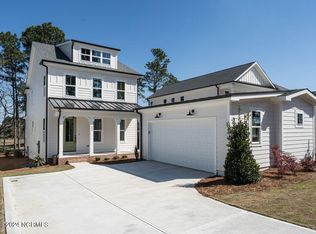Sold for $569,999
$569,999
760 Sheldon Road, Southern Pines, NC 28387
4beds
2,305sqft
Single Family Residence
Built in 2023
0.33 Acres Lot
$601,800 Zestimate®
$247/sqft
$2,363 Estimated rent
Home value
$601,800
$554,000 - $656,000
$2,363/mo
Zestimate® history
Loading...
Owner options
Explore your selling options
What's special
Looking for your next dream home in Moore County? Check out 760 Sheldon Road. This ''Argyle SB'' house plan features 4 spacious bedrooms and 3 bathrooms, making it the perfect fit for families or anyone looking for plenty of room. You'll love the upgraded kitchen appliances, matte black hardware and rimless shower doors, which add a touch of luxury to the space. Plus, with quartz countertops, LVP in all common areas including the owner's suite, and stunning wood stairs you'll get to enjoy custom designed details that make this home one-of-a-kind. But perhaps the best feature of this home is its unbeatable location. With front porch views of beautiful horse pastures, you will also be just a short distance from all of the local shopping, dining, and entertainment that Downtown Southern Pines has to offer. Whether you're looking for a night out on the town or simply want to explore the local community, you'll find everything you need just a few steps away from your doorstep.
Zillow last checked: 8 hours ago
Listing updated: July 02, 2024 at 10:19am
Listed by:
Elizabeth Webster 919-491-4417,
Pines Sotheby's International Realty
Bought with:
Meredith Rains, 254798
Keller Williams Realty-Fayetteville
Source: Hive MLS,MLS#: 100399275 Originating MLS: Mid Carolina Regional MLS
Originating MLS: Mid Carolina Regional MLS
Facts & features
Interior
Bedrooms & bathrooms
- Bedrooms: 4
- Bathrooms: 3
- Full bathrooms: 3
Primary bedroom
- Level: Upper
- Dimensions: 14.4 x 12.8
Bedroom 2
- Level: Second
- Dimensions: 11.6 x 10.8
Bedroom 3
- Level: Second
- Dimensions: 11.6 x 10.6
Bedroom 4
- Level: First
- Dimensions: 10.5 x 11.7
Bonus room
- Level: Second
- Dimensions: 19 x 17.4
Breakfast nook
- Level: First
- Dimensions: 14.14 x 9.7
Family room
- Level: First
- Dimensions: 18 x 14
Kitchen
- Dimensions: 14.4 x 9.9
Heating
- Fireplace(s), Heat Pump, Electric
Cooling
- Central Air, Heat Pump
Appliances
- Included: Electric Oven, Built-In Microwave, Disposal, Dishwasher
- Laundry: Laundry Room
Features
- Walk-in Closet(s), Tray Ceiling(s), High Ceilings, Entrance Foyer, Mud Room, Solid Surface, Kitchen Island, Ceiling Fan(s), Pantry, Walk-in Shower, Walk-In Closet(s)
- Flooring: Carpet, LVT/LVP, Tile, Wood
- Basement: None
- Attic: Access Only
Interior area
- Total structure area: 2,305
- Total interior livable area: 2,305 sqft
Property
Parking
- Total spaces: 2
- Parking features: Garage Faces Front, Gravel, Concrete, Garage Door Opener
Accessibility
- Accessibility features: None
Features
- Levels: Two
- Stories: 2
- Patio & porch: Covered, Patio
- Exterior features: None
- Fencing: None
- Waterfront features: None
Lot
- Size: 0.33 Acres
- Dimensions: 52 x 264 x 55 x 264
Details
- Parcel number: 97047985
- Zoning: RS-1
- Special conditions: Standard
Construction
Type & style
- Home type: SingleFamily
- Property subtype: Single Family Residence
Materials
- Composition, Fiber Cement
- Foundation: Slab
- Roof: Architectural Shingle
Condition
- New construction: Yes
- Year built: 2023
Utilities & green energy
- Sewer: Septic Tank
Green energy
- Green verification: None
Community & neighborhood
Security
- Security features: Smoke Detector(s)
Location
- Region: Southern Pines
- Subdivision: Manly
Other
Other facts
- Listing agreement: Exclusive Agency
- Listing terms: Cash,Conventional,FHA,USDA Loan,VA Loan
Price history
| Date | Event | Price |
|---|---|---|
| 10/17/2024 | Listing removed | $590,000+3.5%$256/sqft |
Source: The Ascot Corporation Report a problem | ||
| 7/2/2024 | Sold | $569,999$247/sqft |
Source: | ||
| 6/5/2024 | Contingent | $569,999-3.4%$247/sqft |
Source: | ||
| 5/22/2024 | Pending sale | $590,000+3.5%$256/sqft |
Source: The Ascot Corporation Report a problem | ||
| 5/17/2024 | Price change | $569,999-3.4%$247/sqft |
Source: | ||
Public tax history
| Year | Property taxes | Tax assessment |
|---|---|---|
| 2024 | $2,448 | $562,680 |
Find assessor info on the county website
Neighborhood: 28387
Nearby schools
GreatSchools rating
- 7/10McDeeds Creek ElementaryGrades: K-5Distance: 2.1 mi
- 6/10Crain's Creek Middle SchoolGrades: 6-8Distance: 7.9 mi
- 5/10Pinecrest High SchoolGrades: 9-12Distance: 3.7 mi
Schools provided by the listing agent
- Elementary: McDeeds Creek Elementary
- Middle: Crain's Creek Middle
- High: Pinecrest High
Source: Hive MLS. This data may not be complete. We recommend contacting the local school district to confirm school assignments for this home.
Get pre-qualified for a loan
At Zillow Home Loans, we can pre-qualify you in as little as 5 minutes with no impact to your credit score.An equal housing lender. NMLS #10287.
Sell for more on Zillow
Get a Zillow Showcase℠ listing at no additional cost and you could sell for .
$601,800
2% more+$12,036
With Zillow Showcase(estimated)$613,836


