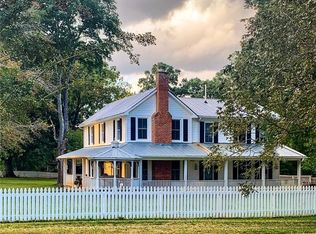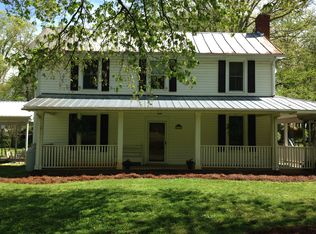Exceptional home with tons of space! Almost 3000 heated square foot Cape Cod style home situated in a beautiful county setting! Large rooms, gorgeous kitchen with a large island and new LVT flooring, newer sunroom with a separate mini-split HVAC system, an inviting and cozy den with a fireplace with gas logs, two bedrooms PLUS an office on the main level with another large bedroom, full bath and a HUGE bonus on the second level! Generous 2-car garage, large mature trees, a circle drive and lovely landscaping! Just a couple of minutes from I-40 with all it's conveniences, yet a welcome feeling of being "out in the country". The perfect house if you already need room, or will be needing it in the future, this immaculate home offers all you could want!
This property is off market, which means it's not currently listed for sale or rent on Zillow. This may be different from what's available on other websites or public sources.

