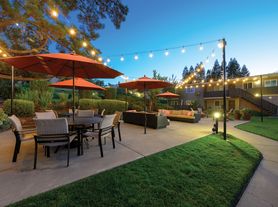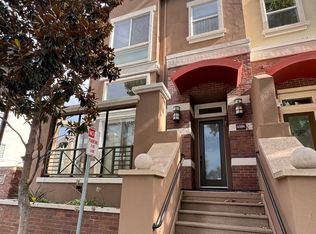PRIME LOCATION! GREAT NEIGHBORHOOD! SPACIOUS BACKYARD! WALKABLE TO TOP RATED SCHOOL! CLOSE TO DOWNTOWN! Welcome to the MODERN COMFORT HOME in the Heart of Pleasanton! Discover this SPACIOUSLY DESIGNED 3-bed, 2.5-bath home offering 1,540 sq ft of STYLISH LIVING in one of Pleasanton's most sought-after neighborhoods. This home offers both a FORMAL LIVING ROOM and a SPACIOUS FAMILY ROOM, providing versatile spaces for entertaining and everyday living. A SPACIOUS UPGRADED KITCHEN featuring abundant counter space, modern cabinetry, and plenty of room for gatherings, complemented by a separate dining area. ABUNDANT NATURAL LIGHT THROUGHOUT, enhancing the homes warmth and charm. A serene MASTER SUITE in 2nd floor with an en-suite bathroom and ample closet space for privacy and comfort. The EXPANSIVE BACKYARD PATIO is perfect for outdoor dining, entertaining, or quiet relaxation. Parking is easy with a 1-car garage and an additional assigned space. Enjoy unbeatable location perks: Downtown Pleasanton vibrant shops, cafes, and farmers market. Tawny Park, Stoneridge Mall, and local shopping centers. Outdoor escapes like Pleasanton Ridge, Regional Park and Shadow Cliffs Recreation Area. Renowned Livermore Valley wineries. Easy access to ACE, BART and major freeways.
Looking for great tenants having perfect credit score and income.
Tenant is responsible for all utilities ( electricity, gas, trash, water, internet etc. )
Townhouse for rent
Accepts Zillow applications
$3,790/mo
760 Saint Michael Cir, Pleasanton, CA 94566
3beds
1,540sqft
Price may not include required fees and charges.
Townhouse
Available now
Cats, small dogs OK
Central air
In unit laundry
Detached parking
Forced air
What's special
Expansive backyard patioSpacious backyardModern cabinetryAbundant natural lightSerene master suiteSpacious family roomSpacious upgraded kitchen
- 18 days |
- -- |
- -- |
Travel times
Facts & features
Interior
Bedrooms & bathrooms
- Bedrooms: 3
- Bathrooms: 3
- Full bathrooms: 3
Heating
- Forced Air
Cooling
- Central Air
Appliances
- Included: Dishwasher, Dryer, Microwave, Oven, Refrigerator, Washer
- Laundry: In Unit
Features
- Flooring: Carpet, Hardwood
Interior area
- Total interior livable area: 1,540 sqft
Property
Parking
- Parking features: Detached
- Details: Contact manager
Features
- Exterior features: Electricity not included in rent, Garbage not included in rent, Gas not included in rent, Heating system: Forced Air, Internet not included in rent, No Utilities included in rent, Water not included in rent
Details
- Parcel number: 9462551211
Construction
Type & style
- Home type: Townhouse
- Property subtype: Townhouse
Building
Management
- Pets allowed: Yes
Community & HOA
Location
- Region: Pleasanton
Financial & listing details
- Lease term: 1 Year
Price history
| Date | Event | Price |
|---|---|---|
| 9/25/2025 | Listed for rent | $3,790$2/sqft |
Source: Zillow Rentals | ||
| 9/24/2025 | Listing removed | $924,000$600/sqft |
Source: | ||
| 8/1/2025 | Price change | $924,000-7.5%$600/sqft |
Source: | ||
| 6/26/2025 | Listed for sale | $999,000+51.4%$649/sqft |
Source: | ||
| 6/24/2016 | Sold | $660,000+1.5%$429/sqft |
Source: | ||

