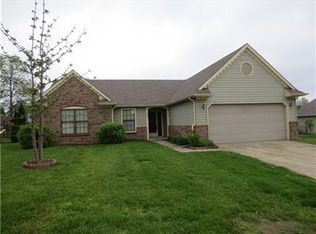Sold
$275,000
760 Sable Ridge Dr, Greenwood, IN 46142
3beds
1,644sqft
Residential, Single Family Residence
Built in 1988
0.38 Acres Lot
$295,400 Zestimate®
$167/sqft
$1,848 Estimated rent
Home value
$295,400
$278,000 - $313,000
$1,848/mo
Zestimate® history
Loading...
Owner options
Explore your selling options
What's special
1644 sf, 3 bedroom 2 full bath, 2 car garage w/ an in-ground pool. Brand new roof and siding. Large great room w/ a skylight and wood burning fireplace. Primary bedroom has a large walk-in closet, separate shower and jacuzzi tub. Enjoy the covered patio overlooking the fenced backyard and in-ground pool.
Zillow last checked: 8 hours ago
Listing updated: May 08, 2025 at 01:23pm
Listing Provided by:
Patrick Watkins 317-698-9566,
Mike Watkins Real Estate Group,
Christopher Watkins,
Mike Watkins Real Estate Group
Bought with:
Brian Hopson
F.C. Tucker Company
Source: MIBOR as distributed by MLS GRID,MLS#: 22031169
Facts & features
Interior
Bedrooms & bathrooms
- Bedrooms: 3
- Bathrooms: 2
- Full bathrooms: 2
- Main level bathrooms: 2
- Main level bedrooms: 3
Primary bedroom
- Features: Carpet
- Level: Main
- Area: 168 Square Feet
- Dimensions: 14x12
Bedroom 2
- Features: Carpet
- Level: Main
- Area: 110 Square Feet
- Dimensions: 11x10
Bedroom 3
- Features: Carpet
- Level: Main
- Area: 120 Square Feet
- Dimensions: 12x10
Dining room
- Features: Carpet
- Level: Main
- Area: 110 Square Feet
- Dimensions: 11x10
Great room
- Features: Carpet
- Level: Main
- Area: 256 Square Feet
- Dimensions: 16x16
Kitchen
- Features: Laminate
- Level: Main
- Area: 187 Square Feet
- Dimensions: 17x11
Laundry
- Features: Tile-Ceramic
- Level: Main
- Area: 42 Square Feet
- Dimensions: 07x06
Heating
- Natural Gas
Appliances
- Included: Dishwasher, Gas Water Heater, MicroHood, Electric Oven, Refrigerator
Features
- Attic Access, High Ceilings, Pantry, Walk-In Closet(s)
- Windows: Wood Work Stained
- Has basement: No
- Attic: Access Only
- Number of fireplaces: 1
- Fireplace features: Great Room, Wood Burning
Interior area
- Total structure area: 1,644
- Total interior livable area: 1,644 sqft
Property
Parking
- Total spaces: 2
- Parking features: Attached, Concrete, Garage Door Opener
- Attached garage spaces: 2
- Details: Garage Parking Other(Finished Garage)
Features
- Levels: One
- Stories: 1
- Patio & porch: Covered
- Pool features: Fenced
Lot
- Size: 0.38 Acres
- Features: Sidewalks, Storm Sewer, Mature Trees
Details
- Additional structures: Barn Storage
- Parcel number: 410326041024000041
- Horse amenities: None
Construction
Type & style
- Home type: SingleFamily
- Architectural style: Ranch
- Property subtype: Residential, Single Family Residence
Materials
- Vinyl With Brick
- Foundation: Slab
Condition
- New construction: No
- Year built: 1988
Utilities & green energy
- Water: Municipal/City
Community & neighborhood
Location
- Region: Greenwood
- Subdivision: Sable Ridge
Price history
| Date | Event | Price |
|---|---|---|
| 5/8/2025 | Sold | $275,000$167/sqft |
Source: | ||
| 4/14/2025 | Pending sale | $275,000$167/sqft |
Source: | ||
| 4/9/2025 | Listed for sale | $275,000$167/sqft |
Source: | ||
Public tax history
| Year | Property taxes | Tax assessment |
|---|---|---|
| 2024 | $2,457 +15.7% | $231,600 -1.9% |
| 2023 | $2,125 +21.6% | $236,200 +12.4% |
| 2022 | $1,747 +5.5% | $210,200 +21.2% |
Find assessor info on the county website
Neighborhood: 46142
Nearby schools
GreatSchools rating
- 6/10North Grove Elementary SchoolGrades: K-5Distance: 0.4 mi
- 7/10Center Grove Middle School NorthGrades: 6-8Distance: 2.2 mi
- 10/10Center Grove High SchoolGrades: 9-12Distance: 3.9 mi
Schools provided by the listing agent
- High: Center Grove High School
Source: MIBOR as distributed by MLS GRID. This data may not be complete. We recommend contacting the local school district to confirm school assignments for this home.
Get a cash offer in 3 minutes
Find out how much your home could sell for in as little as 3 minutes with a no-obligation cash offer.
Estimated market value$295,400
Get a cash offer in 3 minutes
Find out how much your home could sell for in as little as 3 minutes with a no-obligation cash offer.
Estimated market value
$295,400
