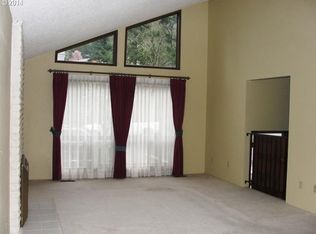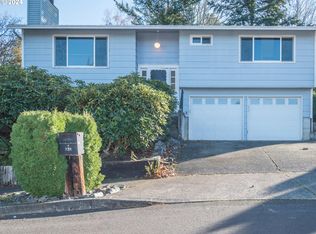Fantastic one level remodel! Nice and bright open floor plan! Private 12,600 sq ft nicely landscaped, fenced yard, master suite, stainless dishwasher, cooktop stove and exhaust fan, Bedroom with slider to back deck, new flooring, Granite vanity, tile tub surround, granite kitchen counter, tile backsplash, granite bar matches counters in kitchen, kitchen has new cherrywood stained soft close cabinets, finished garage, Check this one out!
This property is off market, which means it's not currently listed for sale or rent on Zillow. This may be different from what's available on other websites or public sources.

