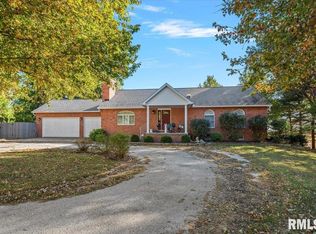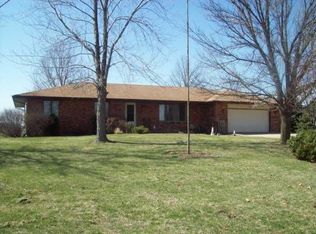Stretch out & relax, Enjoy life on 5.2 Acres, edge of Rochester, walking distance to restaurants, library & more. Outdoor living enhanced with Inground pool, covered patios, firepit circle, tennis court, outbldg/man cave, detached 4.5 cr grge, & amazing sunset views. Once inside you will feel comfy cozy in over 6,000 sq ft., 5 xlg bdrms, Master w/ sitting rm (could be nursery) remodeled mstr bath, shower w/ full body jets, tankless H2O, heated towel bar, his/hers walk in closet & still 2 more cedar closets. laundry rm, rec-rm all on 2nd level. IâEUR(tm)ve saved the best for last - main floor! Any master chef would feel right at home in this remodeled kitchen. Coffee station, cold bev fridge, drawer style micro, double island w/special features, spice rack, xlgr-deep drawers, quiet shut cabinets, USB ports, just to name a few. Granite counter tops AND SINKS! Bay windows, wood flooring w/ inlaid, Diningroom & frpl, Cathedral ceilings familyrm & fireplace, tall windows for amazing views.
This property is off market, which means it's not currently listed for sale or rent on Zillow. This may be different from what's available on other websites or public sources.


