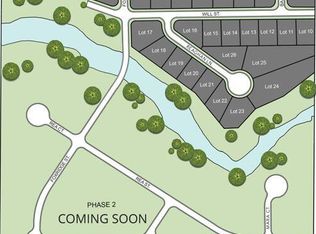Closed
Price Unknown
760 S. Reaghan Lane, Republic, MO 65738
5beds
3,084sqft
Single Family Residence
Built in 2024
0.71 Acres Lot
$617,300 Zestimate®
$--/sqft
$4,068 Estimated rent
Home value
$617,300
$568,000 - $667,000
$4,068/mo
Zestimate® history
Loading...
Owner options
Explore your selling options
What's special
Sure to enhance everyday life, and awe guests with a custom home where plan configuration, and finishes fully designed by a NCIDQ professional interior designer. Offering 3084 SF 5 bedroom, 2 1/2 bathrooms all on one level that was created with function, aesthetic, and privacy top of mind. Upon entry a private gallery foyer draws you into the multi-functional family space that gives you a feeling of being in a secluded tree house offering vaulted ceilings, well-appointed lighting design, a focal feature wall with 2 electrical fireplaces, floor to ceiling lit decorative niches that can be enjoyed from all areas of the living space as well at the covered deck that is backed to the wooded portion of the .71 acre lot that is a nature lovers dream. A kitchen layout designed to accommodate many guests without losing seating or encroaching into the work triangle, don't miss the oversized pantry that also accommodates a prep area in addition to your expansive storage space. This split floor plan offers a 2-room primary wing, inclusive of a spacious primary bathroom with a custom walk-in shower. Functional Design elements include 3'-3'6'' doors throughout the space, to accommodate aging in place, guests, and easy moving. The secondary bedroom zone offers privacy, with a central space that can accommodate a study space, reading nook, or play zone. A opportunity for multi-generational living, or space for a family of any size. Materials and finishes that exude a simplistic and timeless backdrop with pops of contrast within Speaks to the surroundings of this home named Natures Simplicity. The oversized garage offers a separate delivery closet with access to garage for ease of access, as well as a John Deere room at the lower area of the home that can be utilized for additional storage, workshop, or even an office with views of the open green space, and wildlife. Enjoy the view today!
Zillow last checked: 8 hours ago
Listing updated: August 04, 2025 at 06:39am
Listed by:
Maria E. Cass 417-522-3716,
The Realty.Group, LLC
Bought with:
Laura Hover Skiles, 2018044402
The Realty.Group, LLC
Source: SOMOMLS,MLS#: 60279497
Facts & features
Interior
Bedrooms & bathrooms
- Bedrooms: 5
- Bathrooms: 3
- Full bathrooms: 2
- 1/2 bathrooms: 1
Heating
- Forced Air, Fireplace(s), Heat Pump, Electric
Cooling
- Central Air, Ceiling Fan(s), Heat Pump
Appliances
- Included: Dishwasher, Free-Standing Electric Oven, Exhaust Fan, Ice Maker, Refrigerator, Disposal
- Laundry: Main Level, W/D Hookup
Features
- Quartz Counters, In-Law Floorplan, Granite Counters, Vaulted Ceiling(s), Tray Ceiling(s), High Ceilings, Walk-In Closet(s), Walk-in Shower, High Speed Internet
- Flooring: Carpet, Tile, Hardwood
- Windows: Double Pane Windows
- Has basement: No
- Attic: Pull Down Stairs
- Has fireplace: Yes
- Fireplace features: Living Room, Two or More, Insert, Electric
Interior area
- Total structure area: 4,224
- Total interior livable area: 3,084 sqft
- Finished area above ground: 3,084
- Finished area below ground: 0
Property
Parking
- Total spaces: 4
- Parking features: Additional Parking, Unassigned, Storage, See Remarks, Golf Cart Garage, Garage Faces Front, Garage Door Opener, Electric Vehicle Charging Station(s)
- Attached garage spaces: 4
Accessibility
- Accessibility features: Accessible Approach with Ramp, Visitor Bathroom, Visitable, Customized Wheelchair Accessible, Common Area, Central Living Area, Adaptable Bathroom Walls, Accessible Hallway(s), Accessible Full Bath, Accessible Entrance, Accessible Doors, Accessible Common Area, Accessible Closets, Accessible Central Living Area, Accessible Bedroom
Features
- Levels: One
- Stories: 1
- Patio & porch: Covered, Deck, Front Porch
- Exterior features: Rain Gutters
- Fencing: None
- Has view: Yes
- View description: City, Creek/Stream
- Has water view: Yes
- Water view: Creek/Stream
Lot
- Size: 0.71 Acres
- Features: Sprinklers In Front, Secluded, Wooded/Cleared Combo, Mature Trees, Cul-De-Sac, Curbs
Details
- Parcel number: N/A
Construction
Type & style
- Home type: SingleFamily
- Property subtype: Single Family Residence
Materials
- Fiber Cement, Stone
- Foundation: Wood Pillings, Crawl Space, Poured Concrete
- Roof: Metal,Asphalt
Condition
- New construction: Yes
- Year built: 2024
Utilities & green energy
- Sewer: Public Sewer
- Water: Public
Community & neighborhood
Security
- Security features: Carbon Monoxide Detector(s)
Location
- Region: Republic
- Subdivision: Mason Ridge
HOA & financial
HOA
- HOA fee: $350 annually
Other
Other facts
- Listing terms: Cash,Conventional
- Road surface type: Concrete
Price history
| Date | Event | Price |
|---|---|---|
| 7/31/2025 | Sold | -- |
Source: | ||
| 6/30/2025 | Pending sale | $624,900$203/sqft |
Source: | ||
| 5/30/2025 | Price change | $624,900-3.7%$203/sqft |
Source: | ||
| 2/18/2025 | Price change | $648,900-3.9%$210/sqft |
Source: | ||
| 10/8/2024 | Listed for sale | $675,000+695.1%$219/sqft |
Source: | ||
Public tax history
| Year | Property taxes | Tax assessment |
|---|---|---|
| 2024 | $398 +1.9% | $7,130 |
| 2023 | $391 | $7,130 |
| 2022 | -- | -- |
Find assessor info on the county website
Neighborhood: 65738
Nearby schools
GreatSchools rating
- 8/10Mcculloch Elementary SchoolGrades: K-5Distance: 1.7 mi
- 6/10Republic Middle SchoolGrades: 6-8Distance: 1.4 mi
- 8/10Republic High SchoolGrades: 9-12Distance: 2.7 mi
Schools provided by the listing agent
- Elementary: RP McCulloch
- Middle: Republic
- High: Republic
Source: SOMOMLS. This data may not be complete. We recommend contacting the local school district to confirm school assignments for this home.
