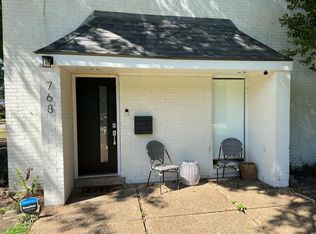Sold for $392,500
$392,500
760 Roland St, Memphis, TN 38104
4beds
2,400sqft
Condominium
Built in 1973
-- sqft lot
$-- Zestimate®
$164/sqft
$2,745 Estimated rent
Home value
Not available
Estimated sales range
Not available
$2,745/mo
Zestimate® history
Loading...
Owner options
Explore your selling options
What's special
This private residence was designed and built by renowned Memphis architect, Granville Taylor. Step-in to find original tile floors in the foyer, 16ft vaulted living room ceilings and thoughtful detail throughout. This tri-level residence is flooded with natural light and has been fully renovated. No surface has been left untouched with improvements made to reflect the character and originality of the architect's vision. Recent improvements include: white oak hardwood floors, fully renovated kitchen, pantry & laundry 2024, roof 2021, int/ext paint, wood siding, wool carpet primary br/ stainmaster carpet other, updated bathrooms, expanded patio front and back, cedar fence, zoysia lawn & artificial turf back. The appropriately named HOA, Granville Gardens, consists of just 2 side by side attached units (pictured) and functions with the ease of a private residence. HOA fee covers Granville Gardens exterior insurance. Owner/agent property. Low Taxes
Zillow last checked: 8 hours ago
Listing updated: July 21, 2025 at 10:01am
Listed by:
Chad West,
Sowell, Realtors
Bought with:
Fontaine T Albritton
Crye-Leike, Inc., REALTORS
Source: MAAR,MLS#: 10195597
Facts & features
Interior
Bedrooms & bathrooms
- Bedrooms: 4
- Bathrooms: 3
- Full bathrooms: 2
- 1/2 bathrooms: 1
Primary bedroom
- Features: Smooth Ceiling, Carpet
- Level: Second
- Area: 210
- Dimensions: 15 x 14
Bedroom 2
- Features: Shared Bath, Smooth Ceiling, Carpet
- Level: Second
- Area: 144
- Dimensions: 12 x 12
Bedroom 3
- Features: Shared Bath, Smooth Ceiling, Carpet
- Level: Second
- Area: 144
- Dimensions: 12 x 12
Bedroom 4
- Features: Shared Bath, Vaulted/Coffered Ceilings, Smooth Ceiling, Carpet
- Area: 276
- Dimensions: 23 x 12
Primary bathroom
- Features: Double Vanity, Smooth Ceiling, Tile Floor, Full Bath
Dining room
- Area: 144
- Dimensions: 12 x 12
Kitchen
- Features: Updated/Renovated Kitchen, Pantry, Kitchen Island, Washer/Dryer Connections
Living room
- Features: LR/DR Combination
- Area: 336
- Dimensions: 24 x 14
Basement
- Area: 96
- Dimensions: 12 x 8
Office
- Features: Carpet
- Level: Second
- Area: 128
- Dimensions: 16 x 8
Den
- Dimensions: 0 x 0
Heating
- Central, Natural Gas, Dual System
Cooling
- Central Air, Dual
Appliances
- Included: Electric Water Heater, Range/Oven, Disposal, Dishwasher, Microwave, Refrigerator
- Laundry: Laundry Room
Features
- All Bedrooms Up, Primary Up, Renovated Bathroom, Double Vanity Bath, Half Bath Down, Smooth Ceiling, Living Room, Dining Room, Kitchen, 1/2 Bath, Primary Bedroom, 2nd Bedroom, 3rd Bedroom, 2 or More Baths, Office
- Flooring: Part Hardwood, Part Carpet
- Windows: Window Treatments, Skylight(s)
- Basement: Partial
- Attic: Walk-In
- Number of fireplaces: 1
- Fireplace features: Living Room
- Common walls with other units/homes: End Unit
Interior area
- Total interior livable area: 2,400 sqft
Property
Parking
- Parking features: Driveway/Pad, Storage
- Has uncovered spaces: Yes
Features
- Stories: 3
- Patio & porch: Patio, Deck
- Pool features: None
- Fencing: Wood,Brick/Iron Fenced,Wood Fence,Brick/Ironed Fence
Lot
- Size: 4,356 sqft
- Dimensions: .1
- Features: Level, Landscaped
Details
- Parcel number: 030005 00029
Construction
Type & style
- Home type: Condo
- Architectural style: Soft Contemporary
- Property subtype: Condominium
- Attached to another structure: Yes
Materials
- Brick Veneer
- Foundation: Slab
- Roof: Composition Shingles
Condition
- New construction: No
- Year built: 1973
Utilities & green energy
- Sewer: Public Sewer
- Water: Public
Community & neighborhood
Security
- Security features: Smoke Detector(s)
Community
- Community features: On-Site Storage
Location
- Region: Memphis
- Subdivision: Granville Gardens Condominiums First Ame
Other
Other facts
- Price range: $392.5K - $392.5K
- Listing terms: Conventional,FHA,VA Loan
Price history
| Date | Event | Price |
|---|---|---|
| 7/10/2025 | Sold | $392,500-6.5%$164/sqft |
Source: | ||
| 6/25/2025 | Pending sale | $420,000+6.1%$175/sqft |
Source: | ||
| 6/5/2025 | Price change | $396,000-5.7%$165/sqft |
Source: | ||
| 5/2/2025 | Listed for sale | $420,000+42.4%$175/sqft |
Source: | ||
| 11/20/2018 | Sold | $295,000-1.6%$123/sqft |
Source: | ||
Public tax history
| Year | Property taxes | Tax assessment |
|---|---|---|
| 2018 | $4,241 -12.2% | $104,720 +60% |
| 2017 | $4,831 +163.4% | $65,450 +21.3% |
| 2016 | $1,834 -5.7% | $53,950 |
Find assessor info on the county website
Neighborhood: Midtown
Nearby schools
GreatSchools rating
- 5/10Bruce Elementary SchoolGrades: PK-5Distance: 0.9 mi
- 5/10Bellevue Junior High SchoolGrades: 6-8Distance: 0.8 mi
- 4/10Central High SchoolGrades: 9-12Distance: 0.9 mi
Get pre-qualified for a loan
At Zillow Home Loans, we can pre-qualify you in as little as 5 minutes with no impact to your credit score.An equal housing lender. NMLS #10287.
