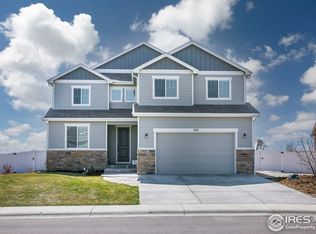Sold for $702,200
$702,200
760 Rock Rd, Eaton, CO 80615
5beds
5,321sqft
Single Family Residence
Built in 2018
8,730 Square Feet Lot
$696,600 Zestimate®
$132/sqft
$3,654 Estimated rent
Home value
$696,600
$662,000 - $738,000
$3,654/mo
Zestimate® history
Loading...
Owner options
Explore your selling options
What's special
This beautifully appointed custom built CB Home backs to open space with stunning farm and mountain views to enjoy on spacious back patio & fire pit area.Two master bedrooms, two master baths, and two laundry rooms are perfect for multi- generational living. 5bd, 4 ba home features a giant 4 car garage, a huge unfinished basement for future expansion. High-end finishes throughout include engineered wood floors, central A/C, granite countertops with full tile backsplash, stainless steel appliances, 42" upper cabinets with crown molding and hardware, and fully tiled showers in both ensuite masters. The custom floor plan includes an office, formal dining room w/ butler's pantry.
Zillow last checked: 8 hours ago
Listing updated: October 20, 2025 at 09:08pm
Listed by:
John Taylor 9704043080,
RE/MAX Alliance-Loveland,
Stephanie Diede 719-210-2524,
RE/MAX Alliance-Loveland
Bought with:
Kyle MacAlmon, 100089997
eXp Realty LLC
Source: IRES,MLS#: 1031023
Facts & features
Interior
Bedrooms & bathrooms
- Bedrooms: 5
- Bathrooms: 4
- Full bathrooms: 3
- 1/2 bathrooms: 1
- Main level bathrooms: 2
Primary bedroom
- Description: Carpet
- Features: Full Primary Bath, 5 Piece Primary Bath
- Level: Upper
- Area: 195 Square Feet
- Dimensions: 13 x 15
Bedroom 2
- Description: Carpet
- Level: Upper
- Area: 143 Square Feet
- Dimensions: 11 x 13
Bedroom 3
- Description: Carpet
- Level: Upper
- Area: 121 Square Feet
- Dimensions: 11 x 11
Bedroom 4
- Description: Carpet
- Level: Upper
- Area: 120 Square Feet
- Dimensions: 10 x 12
Bedroom 5
- Description: Carpet
- Level: Main
- Area: 255 Square Feet
- Dimensions: 15 x 17
Dining room
- Description: Wood
- Level: Main
- Area: 144 Square Feet
- Dimensions: 12 x 12
Kitchen
- Description: Wood
- Level: Main
- Area: 168 Square Feet
- Dimensions: 12 x 14
Laundry
- Description: Vinyl
- Level: Main
- Area: 42 Square Feet
- Dimensions: 6 x 7
Living room
- Description: Carpet
- Level: Main
- Area: 238 Square Feet
- Dimensions: 14 x 17
Heating
- Forced Air
Appliances
- Included: Electric Range, Dishwasher, Refrigerator, Washer, Dryer, Microwave, Disposal
- Laundry: Washer/Dryer Hookup
Features
- Kitchen Island, High Ceilings
- Flooring: Wood
- Windows: Window Coverings
- Basement: Unfinished
Interior area
- Total structure area: 5,321
- Total interior livable area: 5,321 sqft
- Finished area above ground: 3,514
- Finished area below ground: 1,807
Property
Parking
- Total spaces: 4
- Parking features: Garage Door Opener, >8' Garage Door, Oversized
- Attached garage spaces: 4
- Details: Attached
Accessibility
- Accessibility features: Level Drive, Accessible Hallway(s), Low Carpet, Main Floor Bath, Accessible Bedroom, Stall Shower, Main Level Laundry
Features
- Levels: Two
- Stories: 2
- Patio & porch: Patio
- Exterior features: Sprinkler System
- Has view: Yes
- View description: Mountain(s)
Lot
- Size: 8,730 sqft
- Features: Cul-De-Sac, Evergreen Trees, Deciduous Trees, Level, Abuts Private Open Space, Paved, Curbs, Gutters, Sidewalks, Street Light, Fire Hydrant within 500 Feet
Details
- Parcel number: R8949209
- Zoning: SFR
- Special conditions: Private Owner
Construction
Type & style
- Home type: SingleFamily
- Architectural style: Contemporary
- Property subtype: Single Family Residence
Materials
- Frame, Stone, Composition
- Foundation: Slab
- Roof: Composition
Condition
- New construction: No
- Year built: 2018
Utilities & green energy
- Electric: Xcel Energy
- Gas: Atmos
- Sewer: Public Sewer
- Water: City
- Utilities for property: Natural Gas Available, Electricity Available, Cable Available, Satellite Avail, High Speed Avail, Underground Utilities
Community & neighborhood
Security
- Security features: Fire Alarm
Location
- Region: Eaton
- Subdivision: Homes At Aspen Meadows
HOA & financial
HOA
- Has HOA: Yes
- HOA fee: $330 annually
- Association name: The Homes at Aspen Meadows HOA
- Association phone: 720-939-4719
Other
Other facts
- Listing terms: Cash,Conventional,FHA,VA Loan
- Road surface type: Asphalt
Price history
| Date | Event | Price |
|---|---|---|
| 7/3/2025 | Listing removed | $925 |
Source: Zillow Rentals Report a problem | ||
| 6/10/2025 | Listed for rent | $925 |
Source: Zillow Rentals Report a problem | ||
| 5/12/2025 | Sold | $702,200+0.3%$132/sqft |
Source: | ||
| 4/18/2025 | Pending sale | $700,000$132/sqft |
Source: | ||
| 4/17/2025 | Listed for sale | $700,000+37%$132/sqft |
Source: | ||
Public tax history
| Year | Property taxes | Tax assessment |
|---|---|---|
| 2025 | $3,575 +12.1% | $40,560 -12.9% |
| 2024 | $3,189 +14.3% | $46,590 -1% |
| 2023 | $2,791 -13.7% | $47,040 +35.4% |
Find assessor info on the county website
Neighborhood: 80615
Nearby schools
GreatSchools rating
- 6/10Benjamin Eaton Elementary SchoolGrades: K-5Distance: 0.6 mi
- 3/10Eaton Middle SchoolGrades: 6-8Distance: 1 mi
- 7/10Eaton High SchoolGrades: 9-12Distance: 0.8 mi
Schools provided by the listing agent
- Elementary: Benjamin Eaton
- Middle: Eaton
- High: Eaton
Source: IRES. This data may not be complete. We recommend contacting the local school district to confirm school assignments for this home.
Get a cash offer in 3 minutes
Find out how much your home could sell for in as little as 3 minutes with a no-obligation cash offer.
Estimated market value$696,600
Get a cash offer in 3 minutes
Find out how much your home could sell for in as little as 3 minutes with a no-obligation cash offer.
Estimated market value
$696,600
