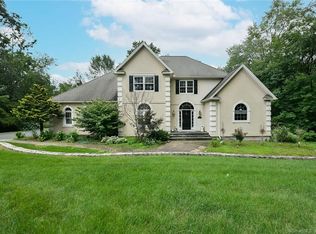WORLD CLASS RESIDENCE... once in a rare while will a truly magnificent home such as this be available with over ten thousand square feet of living space. You'll fall in love the minute you enter the grand foyer which features a twenty foot high ceiling and a voluminous chandelier centered on a large palladium window. Picture yourself in the expansive great room sitting by the gas fireplace with friends and family with a service bar at one end and a flowing open floor plan, sparkling hardwood floors and a wall of glass. Working from home will be a breeze with this home office complete with built-in cabinets, bookcase, credenza and wet bar. The main level master suite features a gas fireplace, and is adjoined by a separate sitting room, walk in closets, and an en-suite fit for a King and Queen. The kitchen will leave you breathless with custom cabinets, granite counters and a center island with a built in cook top. The upgraded appliances include a Subzero refrigerator and double ovens. Enjoy breakfast in a space separate from the breakfast room for those informal gatherings. The main level family room has vaulted ceilings and a gas fireplace. Enjoy the outdoors in your sun room fitted with palladium windows with a view of the backyard. A separate laundry room includes washer and dryer with cabinets and shelving to make life easier. As you retreat to the second floor you'll find 4-generous sized bedrooms. The home offers 3-full and 3-half baths so no one has to wait.
This property is off market, which means it's not currently listed for sale or rent on Zillow. This may be different from what's available on other websites or public sources.
