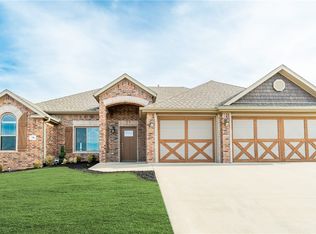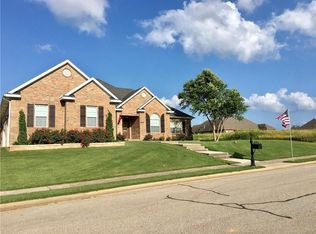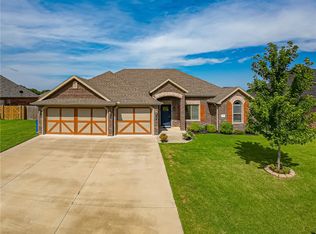Sold for $404,000
$404,000
760 Ray St, Pea Ridge, AR 72751
4beds
1,921sqft
Single Family Residence
Built in 2019
0.28 Acres Lot
$401,100 Zestimate®
$210/sqft
$2,054 Estimated rent
Home value
$401,100
$373,000 - $433,000
$2,054/mo
Zestimate® history
Loading...
Owner options
Explore your selling options
What's special
This LIKE NEW home built in 2019 features 4 bedrooms and 2 bathrooms all on one level! Location boasts conveniences to schools, shopping, eateries, parks, and neighborhood access to the bike trails! Enjoy the upcoming cool weather mornings from the comfort of the covered front porch. Head inside to an open concept living room featuring wood-look flooring, extensive crown molding, and gas log fireplace with stone detailing. Flow into the kitchen with a walk-in pantry; s/s gas cooktop, built-in oven and microwave; and island with sink and room for additional seating. Ample dining space with double doors leading to the backyard. Relax and rejuvenate in the primary bedroom with private ensuite: dual sink vanity, jacuzzi tub, walk-in shower with floor-to-ceiling tile and two walk-in closets. Enjoy 3 more bedrooms and additional full bath. Step outside to your fully fenced, meticulously maintained backyard, complete with expanded covered patio and fruit trees.
Zillow last checked: 8 hours ago
Listing updated: March 04, 2025 at 06:45am
Listed by:
Tina Waggener 479-268-5500,
Weichert, REALTORS Griffin Company Bentonville
Bought with:
Alexus Main, SA00083140
Exit Realty Harper Carlton Group
Source: ArkansasOne MLS,MLS#: 1295995 Originating MLS: Northwest Arkansas Board of REALTORS MLS
Originating MLS: Northwest Arkansas Board of REALTORS MLS
Facts & features
Interior
Bedrooms & bathrooms
- Bedrooms: 4
- Bathrooms: 2
- Full bathrooms: 2
Primary bedroom
- Level: Main
Bedroom
- Level: Main
Bedroom
- Level: Main
Bedroom
- Level: Main
Primary bathroom
- Level: Main
Bathroom
- Level: Main
Kitchen
- Level: Main
Living room
- Level: Main
Utility room
- Level: Main
Heating
- Central, Gas
Cooling
- Central Air, Electric
Appliances
- Included: Counter Top, Dishwasher, Electric Oven, Gas Cooktop, Disposal, Gas Water Heater, Microwave, Self Cleaning Oven, Plumbed For Ice Maker
- Laundry: Washer Hookup, Dryer Hookup
Features
- Attic, Ceiling Fan(s), Eat-in Kitchen, Granite Counters, Pantry, Programmable Thermostat, Split Bedrooms, Storage, Walk-In Closet(s), Window Treatments
- Flooring: Carpet, Ceramic Tile, Luxury Vinyl Plank
- Windows: Double Pane Windows, Vinyl, Blinds
- Basement: None
- Number of fireplaces: 1
- Fireplace features: Gas Log, Living Room
Interior area
- Total structure area: 1,921
- Total interior livable area: 1,921 sqft
Property
Parking
- Total spaces: 3
- Parking features: Attached, Garage, Garage Door Opener
- Has attached garage: Yes
- Covered spaces: 3
Features
- Levels: One
- Stories: 1
- Patio & porch: Patio, Porch
- Exterior features: Concrete Driveway
- Pool features: None
- Fencing: Partial,Privacy,Wood
- Waterfront features: None
Lot
- Size: 0.28 Acres
- Features: Cleared, City Lot, Level, Subdivision, Sloped
Details
- Additional structures: None
- Parcel number: 1302228000
- Zoning description: Residential
- Special conditions: None
Construction
Type & style
- Home type: SingleFamily
- Architectural style: Craftsman
- Property subtype: Single Family Residence
Materials
- Brick, Cedar, Masonite, Rock
- Foundation: Slab
- Roof: Architectural,Shingle
Condition
- New construction: No
- Year built: 2019
Utilities & green energy
- Sewer: Public Sewer
- Water: Public
- Utilities for property: Cable Available, Electricity Available, Natural Gas Available, Sewer Available, Water Available, Recycling Collection
Community & neighborhood
Security
- Security features: Smoke Detector(s)
Community
- Community features: Biking, Near Fire Station, Near Schools, Sidewalks, Trails/Paths
Location
- Region: Pea Ridge
- Subdivision: Battlefield Estates
Other
Other facts
- Road surface type: Paved
Price history
| Date | Event | Price |
|---|---|---|
| 3/3/2025 | Sold | $404,000+1%$210/sqft |
Source: | ||
| 1/16/2025 | Listed for sale | $400,000+67.2%$208/sqft |
Source: | ||
| 4/4/2019 | Sold | $239,170$125/sqft |
Source: | ||
| 2/9/2019 | Listed for sale | $239,170$125/sqft |
Source: eXp Realty NWA Branch #1103551 Report a problem | ||
Public tax history
| Year | Property taxes | Tax assessment |
|---|---|---|
| 2024 | $2,212 -3.5% | $48,110 +5% |
| 2023 | $2,292 +3.1% | $45,820 +4.5% |
| 2022 | $2,224 +6.6% | $43,830 +4.8% |
Find assessor info on the county website
Neighborhood: 72751
Nearby schools
GreatSchools rating
- 8/10Pea Ridge Intermediate SchoolGrades: 3-4Distance: 0.5 mi
- 5/10Pea Ridge Junior High SchoolGrades: 7-9Distance: 1 mi
- 5/10Pea Ridge High SchoolGrades: 10-12Distance: 1 mi
Schools provided by the listing agent
- District: Pea Ridge
Source: ArkansasOne MLS. This data may not be complete. We recommend contacting the local school district to confirm school assignments for this home.
Get pre-qualified for a loan
At Zillow Home Loans, we can pre-qualify you in as little as 5 minutes with no impact to your credit score.An equal housing lender. NMLS #10287.
Sell with ease on Zillow
Get a Zillow Showcase℠ listing at no additional cost and you could sell for —faster.
$401,100
2% more+$8,022
With Zillow Showcase(estimated)$409,122


