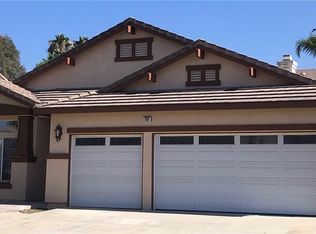Stunning upgrades make this 4 bed, 3 bath home a must-see! The wood and iron work on the front doors is breathtaking, and leads you into a home that doesn't cease to impress. The entryway is tumbled travertine, which you can also find in all the bathrooms and the laundry room, while the rest of the home is new, beautiful laminate wood flooring. The raised family room ceilings make this already spacious home feel even more open and welcoming. The kitchen is a chef's dream, updated cabinetry with soft-close drawers and pull out shelves in the bottom cabinets, stainless steel sinks and appliances and beautiful granite counters. Downstairs you'll also find the formal living/dining room, separate family room, one of the bathrooms, and a den that easily could become a 5th bedroom. Upstairs you'll find all 4 bedrooms, with a master suite that has a walk-in closet to die for! And if you love spending time outside, look at the backyard - the rock pool and spa has a slide and waterfall, newer pool equipment w/ 3 Pentair variable pumps, a large BBQ island with a Talapa, covered patio with ceiling fans and lights, brand new vinyl fencing, a shed on the side, 2 newer AC condensors at the side of the house... a tropical paradise!! Plus the home has PAID OFF electric AND pool water solar panels, AND a tankless water heater. Appraisal in hand exceeds asking price - this is a true value with over $226,500 in upgrades in the past 5 years - seller has spared no expense.
This property is off market, which means it's not currently listed for sale or rent on Zillow. This may be different from what's available on other websites or public sources.
