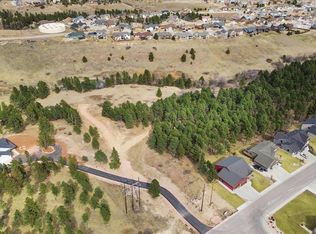Sold for $1,599,500
$1,599,500
760 Ranchester St, Rapid City, SD 57701
4beds
3,500sqft
Site Built
Built in 2023
5.95 Acres Lot
$1,605,800 Zestimate®
$457/sqft
$3,622 Estimated rent
Home value
$1,605,800
$1.49M - $1.73M
$3,622/mo
Zestimate® history
Loading...
Owner options
Explore your selling options
What's special
Listed by Lori Barnett of Engel & Völkers Black Hills 605.786.5817. Welcome to your dream retreat! This stunning property built in 2023, sprawls across 5.95 acres of serene landscape, offering a perfect blend of luxury and natural beauty with towering pine trees framing breathtaking views. Inside this 2911 sq ft home, discover 4 bedrooms and 2.5 baths, including a spacious primary bedroom suite with a luxurious ensuite bathroom and laundry facilities. Additional bedrooms provide ample space for guests, while a versatile fourth bedroom offers flexible usage options. The heart of the home lies in the meticulously designed kitchen with a large island, quartz countertops, and a massive pantry with additional refrigerator and open storage. Adjacent, the living room features a cozy fireplace and vaulted ceilings, ideal for unwinding or hosting gatherings. Step outside to your own outdoor oasis, complete with a pool and hot tub. With city utilities, this home offers both convenience and freedom, minutes away from Monument Hospital, downtown Rapid City, and I-90.
Zillow last checked: 8 hours ago
Listing updated: September 05, 2024 at 12:14pm
Listed by:
Lori L Barnett,
Engel & Voelkers Black Hills Spearfish
Bought with:
NON MEMBER
NON-MEMBER OFFICE
Source: Mount Rushmore Area AOR,MLS#: 79597
Facts & features
Interior
Bedrooms & bathrooms
- Bedrooms: 4
- Bathrooms: 3
- Full bathrooms: 2
- 1/2 bathrooms: 1
- Main level bedrooms: 4
Heating
- Natural Gas, Forced Air
Cooling
- Refrig. C/Air
Appliances
- Included: Dishwasher, Refrigerator, Gas Range Oven, Microwave, Range Hood, Oven
- Laundry: Main Level
Features
- Vaulted Ceiling(s), Walk-In Closet(s)
- Basement: Crawl Space
- Number of fireplaces: 1
- Fireplace features: One, Gas Log, Living Room
Interior area
- Total structure area: 3,500
- Total interior livable area: 3,500 sqft
Property
Parking
- Total spaces: 3
- Parking features: Three Car, Attached, RV Access/Parking, Garage Door Opener
- Attached garage spaces: 3
Features
- Patio & porch: Porch Covered, Open Patio, Covered Patio
- Exterior features: Sprinkler System
- Has private pool: Yes
- Pool features: In Ground, Private
- Has spa: Yes
- Spa features: Above Ground, Private
Lot
- Size: 5.95 Acres
- Features: Cul-De-Sac, Few Trees, Views, Trees
Details
- Parcel number: 3714401037
Construction
Type & style
- Home type: SingleFamily
- Architectural style: Ranch
- Property subtype: Site Built
Materials
- Frame
- Foundation: Slab
- Roof: Composition
Condition
- Year built: 2023
Community & neighborhood
Security
- Security features: Fire Sprinkler System
Location
- Region: Rapid City
- Subdivision: Scotland Hills Subdivision
Other
Other facts
- Listing terms: Cash,New Loan
- Road surface type: Paved
Price history
| Date | Event | Price |
|---|---|---|
| 9/4/2024 | Sold | $1,599,500-3.1%$457/sqft |
Source: | ||
| 7/21/2024 | Contingent | $1,650,000$471/sqft |
Source: | ||
| 3/29/2024 | Listed for sale | $1,650,000$471/sqft |
Source: | ||
Public tax history
| Year | Property taxes | Tax assessment |
|---|---|---|
| 2025 | $10,698 +246.3% | $1,080,700 +12% |
| 2024 | $3,089 | $965,200 +339.7% |
| 2023 | -- | $219,500 |
Find assessor info on the county website
Neighborhood: 57701
Nearby schools
GreatSchools rating
- 5/10Woodrow Wilson Elementary - 17Grades: K-5Distance: 2 mi
- 3/10South Middle School - 36Grades: 6-8Distance: 1.7 mi
- 2/10Central High School - 41Grades: 9-12Distance: 3.3 mi
Schools provided by the listing agent
- District: Rapid City
Source: Mount Rushmore Area AOR. This data may not be complete. We recommend contacting the local school district to confirm school assignments for this home.
Get pre-qualified for a loan
At Zillow Home Loans, we can pre-qualify you in as little as 5 minutes with no impact to your credit score.An equal housing lender. NMLS #10287.
