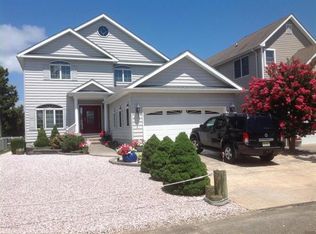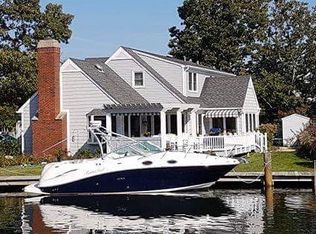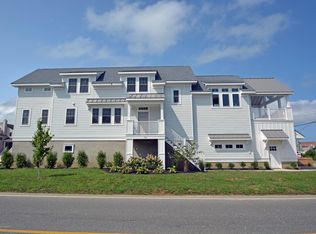THIS EXCEPTIONAL WATERFRONT SHORE COLONIAL, NEWLY PAINTED WITH A NEW ROOF IS LOCATED ON PRESTIGIOUS PRINCETON AVE.IT SITS ON A DOUBLE LOT WITH 178FT OF VINYL BULKHEAD AND BOAT AND JET SKI LIFTS.THE FIRST FLOOR FEATURES AN OVERSIZED KITCHEN WITH A FARM HOUSE SINK, GRANITE COUNTER TOPS, DOUBLE DISHWASHERS AND DECORATIVE MOLDING.THE OPEN DESIGN OF THE FIRST FLOOR FLOWS SEEMLESSLY TO A WONDERFUL DINING ROOM WITH POCKET DOORS, LIVINGROOM WITH DOORS TO PATIO, A FULL BATHROOM, WET BAR AND A VERY LARGE GREATROOM WITH GAS FIREPLACE.THE BILLARD ROOM HAS TRAY CEILINGS AND WAINSCOATING.THE SECOND FLOOR INCLUDES AN OVERSIZE SITTING AREA WITH 3 BEDROOMS, 2 FULL BATHROOMS, A LARGE MASTER SUITE WITH A BEAUTIFUL BATHROOM AND A GUEST ENSUITE WITH BATHROOM.OUTSIDE HAS A PATIO, JACUZZI, HEATED SALTWATER POOL and FIRE PIT
This property is off market, which means it's not currently listed for sale or rent on Zillow. This may be different from what's available on other websites or public sources.


