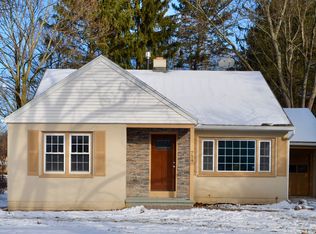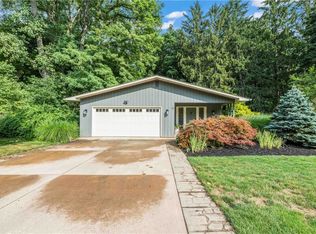Delayed Negotiation until 7/31. Fabulous 3 bedroom Cape, with 2 first floor bedrooms & bath, plus a 3rd on second floor. The kitchen has beautiful under counter lighting, and all appliances included. It features hardwoods, and owned security system & a skylight. Addition added in 2013 that added addtl. 453 sq. ft. and includes a new gas fireplace & heated breezeway. The lower level is fully finished with a walk-out for extra living space. There is a covered porch in front and the back includes a beautiful balcony, a patio, and a fantastic deck overlooking your beautiful fully fenced in wooded backyard. New roof 2013, furnace 2018, A/C 2019, Hot water 2005, double wide driveway 2018.
This property is off market, which means it's not currently listed for sale or rent on Zillow. This may be different from what's available on other websites or public sources.

