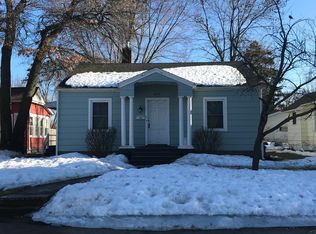Fresh updates, including new paint, stylish LVP flooring and soft new carpet that makes each space feel cozy. With 3 bedroom and 2 full baths. Head downstairs to the finished walk-out lower level, where spacious family room with a cozy gas fireplace gives you spot to relax. New water heater and deep 2 stall garage has extra rooms for storage and tools. Washer/Dryer, Refrigerator, Dishwasher,Microwaves, Central Heating and AC.
$2400 first months rent, $2400 last months rental and $2400 security deposit due at lease signing. Total is $7200. Minimum of 1 year lease.
Qualifications to rent:600+ credit score, No prior evictions, unlawful detainer, felonies. Non-refundable credit and background check required for each adult. Income of household must be at least 2,5 times the amount of rent. Tenant is responsible for all utilities, water, gas, electric, internet, waste removal, lawn care and snow removal.
House for rent
Accepts Zillow applications
$2,400/mo
760 Park Brook Rd NW, Isanti, MN 55040
3beds
2,098sqft
Price may not include required fees and charges.
Single family residence
Available now
No pets
Central air
In unit laundry
Attached garage parking
Forced air
What's special
Cozy gas fireplaceSpacious family roomFinished walk-out lower levelExtra rooms for storageStylish lvp flooringSoft new carpetCentral heating and ac
- 37 days
- on Zillow |
- -- |
- -- |
Travel times
Facts & features
Interior
Bedrooms & bathrooms
- Bedrooms: 3
- Bathrooms: 2
- Full bathrooms: 2
Heating
- Forced Air
Cooling
- Central Air
Appliances
- Included: Dishwasher, Dryer, Microwave, Oven, Refrigerator, Washer
- Laundry: In Unit
Features
- Flooring: Carpet
Interior area
- Total interior livable area: 2,098 sqft
Property
Parking
- Parking features: Attached
- Has attached garage: Yes
- Details: Contact manager
Features
- Exterior features: Electricity not included in rent, Gas not included in rent, Heating system: Forced Air, Internet not included in rent, No Utilities included in rent, Water not included in rent
Details
- Parcel number: 161040690
Construction
Type & style
- Home type: SingleFamily
- Property subtype: Single Family Residence
Community & HOA
Location
- Region: Isanti
Financial & listing details
- Lease term: 1 Year
Price history
| Date | Event | Price |
|---|---|---|
| 6/5/2025 | Listed for rent | $2,400$1/sqft |
Source: Zillow Rentals | ||
| 5/16/2025 | Sold | $315,000$150/sqft |
Source: | ||
| 4/28/2025 | Pending sale | $315,000$150/sqft |
Source: | ||
| 4/25/2025 | Listed for sale | $315,000+31.3%$150/sqft |
Source: | ||
| 4/1/2025 | Sold | $240,000+16.5%$114/sqft |
Source: Public Record | ||
![[object Object]](https://photos.zillowstatic.com/fp/1b057b8f23cc992a5360d178e3e60020-p_i.jpg)
