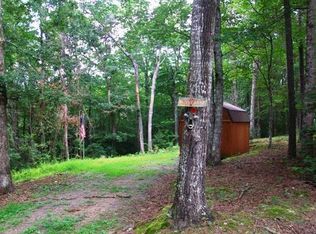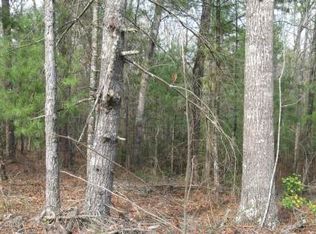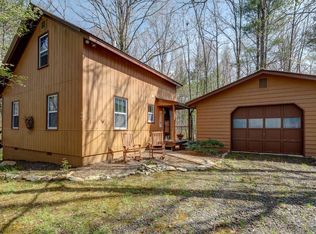Sold for $175,000 on 04/05/23
$175,000
760 Nottley River Rd, Murphy, NC 28906
3beds
--sqft
Residential
Built in 1989
1.1 Acres Lot
$226,800 Zestimate®
$--/sqft
$1,953 Estimated rent
Home value
$226,800
$209,000 - $247,000
$1,953/mo
Zestimate® history
Loading...
Owner options
Explore your selling options
What's special
Plenty of space to spread out in this home! Large newly remodeled kitchen with center island, dining room, large living room with gas log fireplace, and a wood stove to heat the whole house. Large master suite, covered front and back porches, new HVAC, newer windows, generac whole home generator, 2-car detached garage, plus 2 storage sheds and a large building wired for a workshop. Plenty of parking and a semi-circular driveway. Great usable property just off a paved road. Easy access to Murphy and Blue Ridge GA. Enjoy whitewater rafting, hiking, fishing, shopping, or Harrah's Casino. Experience the slower pace of life and clean air & water in our little spot in the mountains.
Zillow last checked: 9 hours ago
Listing updated: March 20, 2025 at 08:23pm
Listed by:
Jonathan Tharp,
Keller Williams Realty Of Franklin
Bought with:
Board Member Non
Non Board Office
Source: Carolina Smokies MLS,MLS#: 26029832
Facts & features
Interior
Bedrooms & bathrooms
- Bedrooms: 3
- Bathrooms: 2
- Full bathrooms: 2
Primary bedroom
- Level: First
- Area: 226.04
- Dimensions: 12.92 x 17.5
Bedroom 2
- Level: First
- Area: 147.58
- Dimensions: 11 x 13.42
Bedroom 3
- Level: First
- Area: 131.63
- Dimensions: 9.75 x 13.5
Dining room
- Level: First
- Area: 159.88
- Dimensions: 11.92 x 13.42
Kitchen
- Level: First
- Area: 200.25
- Dimensions: 14.83 x 13.5
Living room
- Level: First
- Area: 4345.25
- Dimensions: 15.92 x 273
Heating
- Electric, Propane, Heat Pump
Cooling
- Central Electric
Appliances
- Included: Dishwasher, Microwave, Electric Oven/Range, Refrigerator, Washer, Dryer, Electric Water Heater
Features
- Cathedral/Vaulted Ceiling, Ceiling Fan(s), Kitchen Island, Main Level Living
- Flooring: Vinyl, Laminate
- Windows: Insulated Windows
- Basement: None
- Attic: Access Only
- Has fireplace: Yes
- Fireplace features: Gas Log
Interior area
- Living area range: 1601-1800 Square Feet
Property
Parking
- Parking features: Garage-Double Detached
- Garage spaces: 2
Lot
- Size: 1.10 Acres
- Features: Level, Rolling, Unrestricted, Wooded
Details
- Additional structures: Outbuilding/Workshop
- Parcel number: 446900768901000
- Other equipment: Generator
Construction
Type & style
- Home type: SingleFamily
- Property subtype: Residential
Materials
- Wood Siding
- Roof: Metal
Condition
- Year built: 1989
Utilities & green energy
- Sewer: Septic Tank
- Water: Well, Private
Community & neighborhood
Location
- Region: Murphy
- Subdivision: None
Other
Other facts
- Body type: Double Wide
- Listing terms: Cash,Conventional
Price history
| Date | Event | Price |
|---|---|---|
| 4/5/2023 | Sold | $175,000+2.9% |
Source: Carolina Smokies MLS #26029832 Report a problem | ||
| 3/24/2023 | Contingent | $170,000 |
Source: Carolina Smokies MLS #26029832 Report a problem | ||
| 3/12/2023 | Price change | $170,000+6.3% |
Source: Carolina Smokies MLS #26029832 Report a problem | ||
| 3/11/2023 | Listed for sale | $160,000 |
Source: Carolina Smokies MLS #26029832 Report a problem | ||
| 3/9/2023 | Contingent | $160,000 |
Source: Carolina Smokies MLS #26029832 Report a problem | ||
Public tax history
| Year | Property taxes | Tax assessment |
|---|---|---|
| 2025 | -- | $105,860 |
| 2024 | $781 | $105,860 |
| 2023 | -- | $105,860 |
Find assessor info on the county website
Neighborhood: 28906
Nearby schools
GreatSchools rating
- 5/10Ranger Elementary/MiddleGrades: PK-8Distance: 3.7 mi
- 6/10Hiwassee Dam HighGrades: 9-12Distance: 8.9 mi

Get pre-qualified for a loan
At Zillow Home Loans, we can pre-qualify you in as little as 5 minutes with no impact to your credit score.An equal housing lender. NMLS #10287.
Sell for more on Zillow
Get a free Zillow Showcase℠ listing and you could sell for .
$226,800
2% more+ $4,536
With Zillow Showcase(estimated)
$231,336

