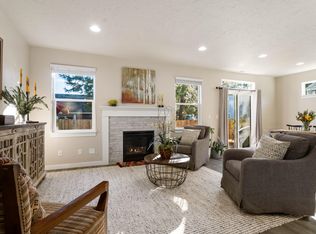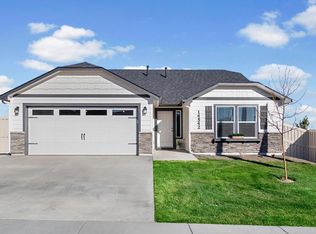Closed
$590,000
760 N McKinney Ranch Rd, Sisters, OR 97759
3beds
2baths
1,408sqft
Single Family Residence
Built in 2023
4,356 Square Feet Lot
$571,500 Zestimate®
$419/sqft
$2,377 Estimated rent
Home value
$571,500
$537,000 - $606,000
$2,377/mo
Zestimate® history
Loading...
Owner options
Explore your selling options
What's special
Discover the charm of Sisters! This single-level home, completed in 2023, has been meticulous maintaned with the perks of new construction, complete with premium upgrades.
Enjoy the spacious great room, beautiful kitchen with luxurious quartz-slab countertops, SS appliances, and large pantry. The primary suite offers dual vanities, dual closets, a tiled shower, and tile floors designed with modern convenience in mind, extra ethernet connections for remote work, pre-wiring for a hot tub, and solar readiness. Outside, enjoy the fenced xeriscape landscaping and savor the summer months. Enjoy a picturesque view of Black Crater Butte from your doorstep, with nearby parks and pathways offering endless opportunities for outdoor recreation. Don't miss the chance to call this exceptional home yours.
Zillow last checked: 8 hours ago
Listing updated: November 09, 2024 at 07:36pm
Listed by:
RE/MAX Key Properties 541-948-5643
Bought with:
West and Main Homes
Source: Oregon Datashare,MLS#: 220179845
Facts & features
Interior
Bedrooms & bathrooms
- Bedrooms: 3
- Bathrooms: 2
Heating
- Electric, Hot Water
Cooling
- Central Air, Heat Pump
Appliances
- Included: Dishwasher, Disposal, Dryer, Microwave, Oven, Range, Range Hood, Refrigerator, Washer, Water Heater
Features
- Breakfast Bar, Ceiling Fan(s), Double Vanity, Enclosed Toilet(s), Kitchen Island, Linen Closet, Pantry, Primary Downstairs, Shower/Tub Combo, Smart Thermostat, Solid Surface Counters, Tile Shower, Vaulted Ceiling(s), Walk-In Closet(s), Wired for Data
- Flooring: Carpet, Laminate, Tile
- Windows: Low Emissivity Windows, Double Pane Windows, Vinyl Frames
- Basement: None
- Has fireplace: No
- Common walls with other units/homes: No Common Walls
Interior area
- Total structure area: 1,408
- Total interior livable area: 1,408 sqft
Property
Parking
- Total spaces: 2
- Parking features: Attached, Garage Door Opener
- Attached garage spaces: 2
Features
- Levels: One
- Stories: 1
- Patio & porch: Patio
- Fencing: Fenced
Lot
- Size: 4,356 sqft
- Features: Landscaped, Sprinklers In Front
Details
- Parcel number: 286599
- Zoning description: MFR
- Special conditions: Standard
Construction
Type & style
- Home type: SingleFamily
- Architectural style: Craftsman
- Property subtype: Single Family Residence
Materials
- Frame
- Foundation: Stemwall
- Roof: Composition
Condition
- New construction: No
- Year built: 2023
Details
- Builder name: Hayden Homes
Utilities & green energy
- Sewer: Public Sewer
- Water: Public
Community & neighborhood
Security
- Security features: Carbon Monoxide Detector(s), Smoke Detector(s)
Community
- Community features: Park, Playground, Short Term Rentals Not Allowed
Location
- Region: Sisters
- Subdivision: Mckenzie Meadow Vill
HOA & financial
HOA
- Has HOA: Yes
- HOA fee: $66 monthly
- Amenities included: Park
Other
Other facts
- Listing terms: Cash,Conventional,FHA,VA Loan
- Road surface type: Paved
Price history
| Date | Event | Price |
|---|---|---|
| 5/22/2024 | Sold | $590,000+3.5%$419/sqft |
Source: | ||
| 4/8/2024 | Pending sale | $570,000$405/sqft |
Source: | ||
| 4/5/2024 | Listed for sale | $570,000+26.7%$405/sqft |
Source: | ||
| 3/26/2023 | Listing removed | -- |
Source: | ||
| 3/24/2023 | Price change | $449,990-2.2%$320/sqft |
Source: | ||
Public tax history
Tax history is unavailable.
Neighborhood: 97759
Nearby schools
GreatSchools rating
- 6/10Sisters Middle SchoolGrades: 5-8Distance: 0.3 mi
- 8/10Sisters High SchoolGrades: 9-12Distance: 0.3 mi
- 8/10Sisters Elementary SchoolGrades: K-4Distance: 1.6 mi
Schools provided by the listing agent
- Elementary: Sisters Elem
- Middle: Sisters Middle
- High: Sisters High
Source: Oregon Datashare. This data may not be complete. We recommend contacting the local school district to confirm school assignments for this home.

Get pre-qualified for a loan
At Zillow Home Loans, we can pre-qualify you in as little as 5 minutes with no impact to your credit score.An equal housing lender. NMLS #10287.

