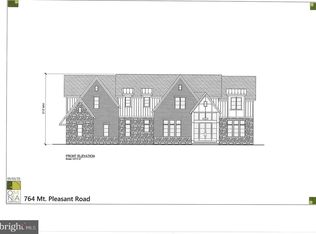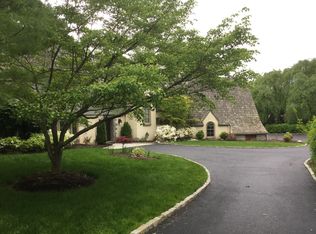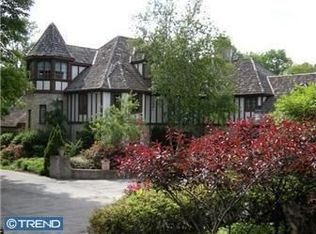Sold for $1,850,000
$1,850,000
760 Mount Pleasant Rd, Bryn Mawr, PA 19010
5beds
7,587sqft
Single Family Residence
Built in 1800
1.04 Acres Lot
$2,807,500 Zestimate®
$244/sqft
$7,909 Estimated rent
Home value
$2,807,500
$2.44M - $3.28M
$7,909/mo
Zestimate® history
Loading...
Owner options
Explore your selling options
What's special
Welcome to 760 Mount Pleasant, a beautiful 5 Bedroom, 6.5 Bath estate located on the prestigious Main Line, with the front of the home being built in 1992 and the back in the 1800's. Offering almost 8,000 square feet of impeccably maintained living space; the gated entrance and winding drive set the tone for this charming manor with traditional elegance throughout. Step through the double doors into the grand foyer with handsome floors that continue all through the main level. A traditional study features paneled walls with wood detail, crown molding, built-ins, and a gas fireplace w/ marble surround & intricate wood mantle. The formal Living Room features crown molding and wood-burning fireplace w/ wood mantle, as well as doors leading to the stone patio. Just off the upper level of the grand foyer, the formal Dining Room, with crown molding and outside access to the same patio creates a perfectly sophisticated entertainment space. The updated eat-in Kitchen boasts white cabinetry w/ thoughtful details, high-end appliances & countertops, elegant tile backsplash, center island w/ seating, and a bright breakfast room w/ access to the back patio, making this a great space for both, casual meals with family & friends, and dining al fresco in the warmer months. An oversized Family Room with a cozy loft, beamed ceilings, wet bar, full bathroom, gas fireplace, & outside access offers the ideal place to gather and entertain. A Half Bath completes the first level. Head up the grand staircase to the Primary Bedroom ensuite featuring a sitting area w/ Juliet balcony, gas fireplace, custom closets, and a Full Bath with three vanities, soaking tub, separate glass shower & water closet. 3 additional Bedrooms and 2 Full ensuite Baths and a Full Hall Bath complete this level. Head up another set of stairs to find the 5th Bedroom ensuite with two sitting areas offering a private, flexible space. The Finished Basement provides additional living space w/ full bathroom, laundry room, utilities, & Kohler full-house generator. The back yard offers a serene setting to both start and end your days. Perfectly situated in the highly ranked Lower Merion school district, and just minutes from local shopping & dining as well as major highways and public transportation, you won’t want to miss out on this truly remarkable home.
Zillow last checked: 8 hours ago
Listing updated: February 16, 2026 at 05:00pm
Listed by:
Jody Kotler 610-937-1111,
Keller Williams Main Line
Bought with:
Alon Seltzer, RS326276
Compass RE
Source: Bright MLS,MLS#: PAMC2094558
Facts & features
Interior
Bedrooms & bathrooms
- Bedrooms: 5
- Bathrooms: 6
- Full bathrooms: 5
- 1/2 bathrooms: 1
- Main level bathrooms: 2
Basement
- Area: 1081
Heating
- Forced Air, Natural Gas
Cooling
- Central Air, Electric
Appliances
- Included: Microwave, Double Oven, Oven, Oven/Range - Gas, Electric Water Heater
Features
- Built-in Features, Crown Molding, Eat-in Kitchen, Bar
- Flooring: Hardwood, Ceramic Tile, Carpet
- Windows: Skylight(s)
- Basement: Partial,Finished,Exterior Entry
- Number of fireplaces: 4
- Fireplace features: Gas/Propane, Wood Burning
Interior area
- Total structure area: 7,587
- Total interior livable area: 7,587 sqft
- Finished area above ground: 6,506
- Finished area below ground: 1,081
Property
Parking
- Total spaces: 9
- Parking features: Garage Faces Side, Inside Entrance, Driveway, Paved, Attached
- Attached garage spaces: 3
- Uncovered spaces: 6
Accessibility
- Accessibility features: None
Features
- Levels: Two and One Half
- Stories: 2
- Patio & porch: Patio
- Exterior features: Balcony
- Pool features: None
Lot
- Size: 1.04 Acres
- Dimensions: 105.00 x 0.00
Details
- Additional structures: Above Grade, Below Grade
- Parcel number: 400041803007
- Zoning: RES
- Special conditions: Standard
Construction
Type & style
- Home type: SingleFamily
- Architectural style: Colonial
- Property subtype: Single Family Residence
Materials
- Stucco
- Foundation: Other
Condition
- New construction: No
- Year built: 1800
Utilities & green energy
- Electric: 200+ Amp Service
- Sewer: Public Sewer
- Water: Public
Community & neighborhood
Location
- Region: Bryn Mawr
- Subdivision: Aronimink
- Municipality: LOWER MERION TWP
Other
Other facts
- Listing agreement: Exclusive Right To Sell
- Listing terms: Cash,Conventional
- Ownership: Fee Simple
Price history
| Date | Event | Price |
|---|---|---|
| 4/30/2024 | Sold | $1,850,000-7.5%$244/sqft |
Source: | ||
| 2/29/2024 | Pending sale | $1,999,000$263/sqft |
Source: | ||
| 2/8/2024 | Listed for sale | $1,999,000$263/sqft |
Source: | ||
Public tax history
| Year | Property taxes | Tax assessment |
|---|---|---|
| 2025 | $35,121 +5% | $811,500 |
| 2024 | $33,442 | $811,500 |
| 2023 | $33,442 +4.9% | $811,500 |
Find assessor info on the county website
Neighborhood: 19010
Nearby schools
GreatSchools rating
- 8/10Gladwyne SchoolGrades: K-4Distance: 1.2 mi
- 8/10BLACK ROCK MSGrades: 5-8Distance: 2.2 mi
- 10/10Harriton Senior High SchoolGrades: 9-12Distance: 0.9 mi
Schools provided by the listing agent
- Elementary: Gladwyne
- Middle: Welsh Valley
- High: Harriton Senior
- District: Lower Merion
Source: Bright MLS. This data may not be complete. We recommend contacting the local school district to confirm school assignments for this home.
Get a cash offer in 3 minutes
Find out how much your home could sell for in as little as 3 minutes with a no-obligation cash offer.
Estimated market value$2,807,500
Get a cash offer in 3 minutes
Find out how much your home could sell for in as little as 3 minutes with a no-obligation cash offer.
Estimated market value
$2,807,500


