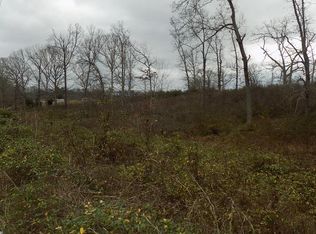What a lovely home?! Sitting on almost half an acre, is over 2100 sq feet of gorgeous, renovated space! In this beautiful home, you will find trey ceilings, open concept, island in the kitchen, and many elegant touches throughout. Located in a quiet, peaceful, country setting, with a great rocking chair front porch, and as an added bonus, fruit trees! Roof, Siding, HVAC, windows, carpet, wood flooring, and ceramic flooring were all replaced in 2017.
This property is off market, which means it's not currently listed for sale or rent on Zillow. This may be different from what's available on other websites or public sources.

