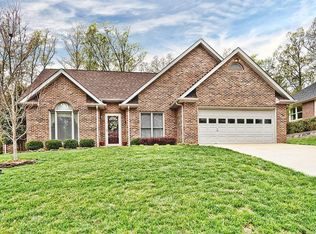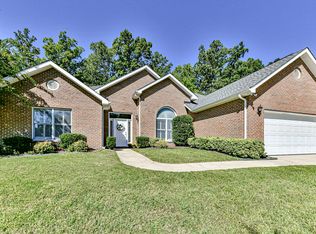Closed
$520,000
760 Monticello Dr, Fort Mill, SC 29708
3beds
1,996sqft
Single Family Residence
Built in 1998
0.27 Acres Lot
$526,100 Zestimate®
$261/sqft
$2,384 Estimated rent
Home value
$526,100
$489,000 - $563,000
$2,384/mo
Zestimate® history
Loading...
Owner options
Explore your selling options
What's special
One level living at it's best! Welcome home to this 3 BR/2 BA beautifully updated custom built, full brick, home! Once you drive up sloped driveway, you enter oversized, flat, 2-car garage. Upon entering home, you will be greeted by a spacious foyer w/stone flooring. The formal dining w/hardwood floors & the family room w/trey ceiling, brick fireplace, surround sound & hardwood floors adjoin foyer. The kitchen w/stainless steel appliances, double sink, abundance of cabinet space, breakfast bar & breakfast area located just off family room. Access to spacious laundry room w/build in cabinets & access to large 2-car garage from the kitchen. The large primary bedroom with tray ceiling gives way to a lovely primary bath boasting jetted tub, shower, double sinks, private lavatory & large walk in closet. Two secondary bedrooms & another full bath finish out interior living space. Out back, enjoy the large screened porch, the deck & large private yard! New HVAC, Hot Water Tank & newer roof!
Zillow last checked: 8 hours ago
Listing updated: September 17, 2024 at 09:32am
Listing Provided by:
Lisa Edwards lisa@1percentlists.com,
1 Percent Lists Advantage
Bought with:
Corinne Pack
Carolina Real Estate Experts The Dan Jones Group
Source: Canopy MLS as distributed by MLS GRID,MLS#: 4157516
Facts & features
Interior
Bedrooms & bathrooms
- Bedrooms: 3
- Bathrooms: 2
- Full bathrooms: 2
- Main level bedrooms: 3
Primary bedroom
- Features: Ceiling Fan(s), Tray Ceiling(s), See Remarks
- Level: Main
Primary bedroom
- Level: Main
Bedroom s
- Features: Ceiling Fan(s), Vaulted Ceiling(s)
- Level: Main
Bedroom s
- Features: Ceiling Fan(s)
- Level: Main
Bedroom s
- Level: Main
Bedroom s
- Level: Main
Bathroom full
- Features: Garden Tub, Walk-In Closet(s), Whirlpool, See Remarks
- Level: Main
Bathroom full
- Level: Main
Bathroom full
- Level: Main
Bathroom full
- Level: Main
Bar entertainment
- Level: Main
Bar entertainment
- Level: Main
Breakfast
- Level: Main
Breakfast
- Level: Main
Dining room
- Level: Main
Dining room
- Level: Main
Family room
- Features: Ceiling Fan(s), Tray Ceiling(s), See Remarks
- Level: Main
Family room
- Level: Main
Kitchen
- Features: Breakfast Bar, See Remarks
- Level: Main
Kitchen
- Level: Main
Laundry
- Features: Built-in Features
- Level: Main
Laundry
- Level: Main
Heating
- Central, Natural Gas
Cooling
- Central Air
Appliances
- Included: Dishwasher, Disposal, Exhaust Fan, Gas Range, Gas Water Heater, Microwave, Oven, Plumbed For Ice Maker, Self Cleaning Oven, Washer/Dryer
- Laundry: Inside, Laundry Room, Main Level
Features
- Breakfast Bar, Soaking Tub, Open Floorplan, Pantry, Walk-In Closet(s), Whirlpool
- Flooring: Carpet, Stone, Tile, Wood
- Doors: French Doors
- Windows: Window Treatments
- Has basement: No
- Attic: Pull Down Stairs
- Fireplace features: Family Room, Gas
Interior area
- Total structure area: 1,996
- Total interior livable area: 1,996 sqft
- Finished area above ground: 1,996
- Finished area below ground: 0
Property
Parking
- Total spaces: 2
- Parking features: Driveway, Attached Garage, Garage on Main Level
- Attached garage spaces: 2
- Has uncovered spaces: Yes
Features
- Levels: One
- Stories: 1
- Patio & porch: Deck, Enclosed, Porch, Screened
- Has spa: Yes
- Spa features: Heated
Lot
- Size: 0.27 Acres
- Dimensions: 80' x 148' x 80' x 148'
- Features: Cul-De-Sac, Private
Details
- Parcel number: 6500000207
- Zoning: RD-I
- Special conditions: Standard
- Other equipment: Surround Sound
- Horse amenities: None
Construction
Type & style
- Home type: SingleFamily
- Property subtype: Single Family Residence
Materials
- Brick Full
- Foundation: Slab
- Roof: Shingle
Condition
- New construction: No
- Year built: 1998
Utilities & green energy
- Sewer: County Sewer
- Water: County Water
Community & neighborhood
Security
- Security features: Security System, Smoke Detector(s)
Location
- Region: Fort Mill
- Subdivision: Palmetto Plantation
HOA & financial
HOA
- Has HOA: Yes
- HOA fee: $58 monthly
Other
Other facts
- Listing terms: Cash,Conventional,FHA,VA Loan
- Road surface type: Concrete, Paved
Price history
| Date | Event | Price |
|---|---|---|
| 9/16/2024 | Sold | $520,000-1%$261/sqft |
Source: | ||
| 8/24/2024 | Pending sale | $525,000$263/sqft |
Source: | ||
| 7/24/2024 | Price change | $525,000-2.6%$263/sqft |
Source: | ||
| 7/13/2024 | Listed for sale | $539,000+89.1%$270/sqft |
Source: | ||
| 5/15/2019 | Sold | $285,000-2.4%$143/sqft |
Source: | ||
Public tax history
| Year | Property taxes | Tax assessment |
|---|---|---|
| 2025 | -- | $19,732 +77.5% |
| 2024 | $1,604 +4% | $11,116 +0.2% |
| 2023 | $1,542 +0.9% | $11,093 |
Find assessor info on the county website
Neighborhood: 29708
Nearby schools
GreatSchools rating
- 9/10Tega Cay Elementary SchoolGrades: PK-5Distance: 0.3 mi
- 6/10Gold Hill Middle SchoolGrades: 6-8Distance: 1.2 mi
- 10/10Fort Mill High SchoolGrades: 9-12Distance: 3.4 mi
Schools provided by the listing agent
- Elementary: Tega Cay
- Middle: Gold Hill
- High: Fort Mill
Source: Canopy MLS as distributed by MLS GRID. This data may not be complete. We recommend contacting the local school district to confirm school assignments for this home.
Get a cash offer in 3 minutes
Find out how much your home could sell for in as little as 3 minutes with a no-obligation cash offer.
Estimated market value
$526,100

