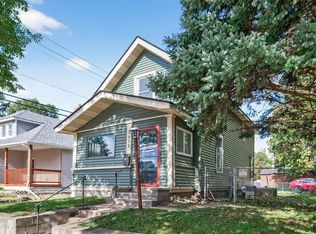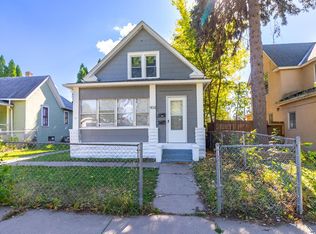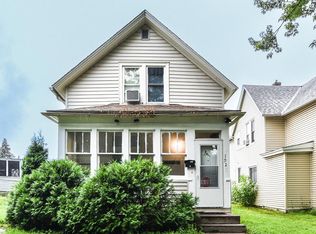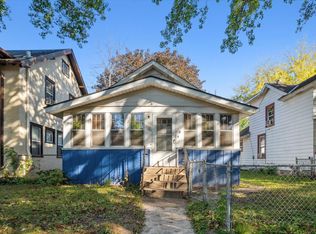Great opportunity for St Paul living and close to downtown. Perfect home for an investment or a single
family. Large 3 car garage and extra parking/room on dead-end area of Minnehaha. Come check it out today!
Active
$204,900
760 Minnehaha Ave E, Saint Paul, MN 55106
3beds
1,810sqft
Est.:
Single Family Residence
Built in 1876
6,534 Square Feet Lot
$205,600 Zestimate®
$113/sqft
$-- HOA
What's special
- 85 days |
- 343 |
- 22 |
Zillow last checked: 8 hours ago
Listing updated: September 24, 2025 at 06:55am
Listed by:
Greg E. Hilger 952-240-1309,
RE/MAX Advantage Plus
Source: NorthstarMLS as distributed by MLS GRID,MLS#: 6789530
Tour with a local agent
Facts & features
Interior
Bedrooms & bathrooms
- Bedrooms: 3
- Bathrooms: 2
- Full bathrooms: 1
- 3/4 bathrooms: 1
Rooms
- Room types: Living Room, Dining Room, Kitchen, Bedroom 1, Bedroom 2, Bedroom 3, Three Season Porch
Bedroom 1
- Level: Upper
- Area: 143 Square Feet
- Dimensions: 13x11
Bedroom 2
- Level: Upper
- Area: 90 Square Feet
- Dimensions: 10x9
Bedroom 3
- Level: Upper
- Area: 90 Square Feet
- Dimensions: 10x9
Dining room
- Level: Main
- Area: 100 Square Feet
- Dimensions: 10x10
Kitchen
- Level: Main
- Area: 130 Square Feet
- Dimensions: 13x10
Living room
- Level: Main
- Area: 140 Square Feet
- Dimensions: 14x10
Other
- Level: Main
- Area: 140 Square Feet
- Dimensions: 20x7
Heating
- Forced Air
Cooling
- None
Appliances
- Included: Dryer, Exhaust Fan, Range, Refrigerator, Washer
Features
- Basement: Full,Unfinished
Interior area
- Total structure area: 1,810
- Total interior livable area: 1,810 sqft
- Finished area above ground: 1,270
- Finished area below ground: 0
Property
Parking
- Total spaces: 3
- Parking features: Detached
- Garage spaces: 3
- Details: Garage Dimensions (32x26)
Accessibility
- Accessibility features: None
Features
- Levels: Two
- Stories: 2
Lot
- Size: 6,534 Square Feet
- Dimensions: 50 x 100
Details
- Foundation area: 560
- Parcel number: 322922110021
- Zoning description: Residential-Single Family
Construction
Type & style
- Home type: SingleFamily
- Property subtype: Single Family Residence
Materials
- Shake Siding
Condition
- Age of Property: 149
- New construction: No
- Year built: 1876
Utilities & green energy
- Gas: Natural Gas
- Sewer: City Sewer/Connected
- Water: City Water/Connected
Community & HOA
Community
- Subdivision: Officers Re L12&21&22 Warrens
HOA
- Has HOA: No
Location
- Region: Saint Paul
Financial & listing details
- Price per square foot: $113/sqft
- Tax assessed value: $175,500
- Annual tax amount: $3,318
- Date on market: 9/16/2025
- Cumulative days on market: 199 days
Foreclosure details
Estimated market value
$205,600
$195,000 - $216,000
$2,190/mo
Price history
Price history
| Date | Event | Price |
|---|---|---|
| 9/16/2025 | Listed for sale | $204,900-1.5%$113/sqft |
Source: | ||
| 6/1/2025 | Listing removed | $208,000$115/sqft |
Source: | ||
| 2/11/2025 | Listed for sale | $208,000-2.8%$115/sqft |
Source: | ||
| 2/1/2025 | Listing removed | $214,000$118/sqft |
Source: | ||
| 11/25/2024 | Listed for sale | $214,000+49.7%$118/sqft |
Source: | ||
Public tax history
Public tax history
| Year | Property taxes | Tax assessment |
|---|---|---|
| 2024 | $2,724 -1.2% | $175,500 +3.4% |
| 2023 | $2,758 -17.9% | $169,800 +0.3% |
| 2022 | $3,359 -4.8% | $169,300 +18.6% |
Find assessor info on the county website
BuyAbility℠ payment
Est. payment
$1,077/mo
Principal & interest
$795
Property taxes
$210
Home insurance
$72
Climate risks
Neighborhood: Dayton's Bluff
Nearby schools
GreatSchools rating
- NAJohn A.Johnson Achievement Plus Elementary SchoolGrades: PK-5Distance: 0.4 mi
- 2/10Washington Tech Secondary MagnetGrades: 6-12Distance: 2.7 mi
- Loading
- Loading




