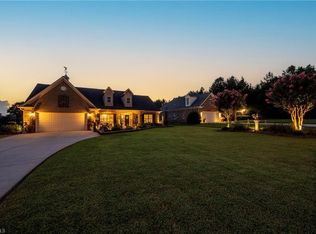Sold for $375,000
$375,000
760 McGregor Rd, Winston Salem, NC 27103
3beds
2,506sqft
Stick/Site Built, Residential, Single Family Residence
Built in 2011
0.35 Acres Lot
$410,600 Zestimate®
$--/sqft
$2,313 Estimated rent
Home value
$410,600
$390,000 - $431,000
$2,313/mo
Zestimate® history
Loading...
Owner options
Explore your selling options
What's special
WINSTON SALEM Updated 3Br 2Ba Home! Welcome to this all-brick, move-in ready home with recent high-end upgrades. Features include custom cabinetry, granite counters, rounded archways, beveled corners, tray ceiling, gas fireplace, paneled doors, oil-rubbed fixtures, iron spindles, and upgraded stainless steel appliances. Freshly painted throughout. Enjoy one-level living with a large bonus room upstairs. The level lot boasts a double pad back patio and privacy fence. Owners are agents.
Zillow last checked: 8 hours ago
Listing updated: April 11, 2024 at 08:52am
Listed by:
John Hinnant 336-803-2158,
HELP-U-SELL OF GREENSBORO,
Grant Martin 336-906-9675,
HELP-U-SELL OF GREENSBORO
Bought with:
Zyeria Leggett, 344855
Terri Bias and Associates
Source: Triad MLS,MLS#: 1113578 Originating MLS: Greensboro
Originating MLS: Greensboro
Facts & features
Interior
Bedrooms & bathrooms
- Bedrooms: 3
- Bathrooms: 2
- Full bathrooms: 2
- Main level bathrooms: 2
Primary bedroom
- Level: Main
- Dimensions: 16.33 x 12.25
Bedroom 2
- Level: Main
- Dimensions: 11.33 x 10.83
Bedroom 3
- Level: Main
- Dimensions: 11.42 x 10.83
Bonus room
- Level: Second
- Dimensions: 23 x 21
Den
- Level: Main
- Dimensions: 15.17 x 12.17
Dining room
- Level: Main
- Dimensions: 12.67 x 11
Entry
- Level: Main
- Dimensions: 10 x 6.92
Kitchen
- Level: Main
- Dimensions: 13 x 12.83
Laundry
- Level: Main
- Dimensions: 7.08 x 5.42
Living room
- Level: Main
- Dimensions: 16.25 x 12
Heating
- Forced Air, Natural Gas
Cooling
- Central Air
Appliances
- Included: Microwave, Dishwasher, Disposal, Free-Standing Range, Electric Water Heater
- Laundry: Dryer Connection, Main Level, Washer Hookup
Features
- Ceiling Fan(s), Dead Bolt(s), Pantry, Separate Shower, Solid Surface Counter
- Flooring: Carpet, Vinyl, Wood
- Doors: Arched Doorways
- Has basement: No
- Attic: Storage
- Number of fireplaces: 1
- Fireplace features: Gas Log, Den
Interior area
- Total structure area: 2,506
- Total interior livable area: 2,506 sqft
- Finished area above ground: 2,506
Property
Parking
- Total spaces: 2
- Parking features: Driveway, Garage, Attached, Garage Faces Front
- Attached garage spaces: 2
- Has uncovered spaces: Yes
Features
- Levels: One
- Stories: 1
- Patio & porch: Porch
- Pool features: None
- Fencing: Fenced,Privacy
Lot
- Size: 0.35 Acres
- Features: City Lot, Level, Flat
Details
- Parcel number: 5893893264
- Zoning: RS9
- Special conditions: Owner Sale
Construction
Type & style
- Home type: SingleFamily
- Architectural style: Transitional
- Property subtype: Stick/Site Built, Residential, Single Family Residence
Materials
- Brick
- Foundation: Slab
Condition
- Year built: 2011
Utilities & green energy
- Sewer: Public Sewer
- Water: Public
Community & neighborhood
Security
- Security features: Smoke Detector(s)
Location
- Region: Winston Salem
Other
Other facts
- Listing agreement: Exclusive Right To Sell
Price history
| Date | Event | Price |
|---|---|---|
| 8/25/2023 | Sold | $375,000 |
Source: | ||
| 7/31/2023 | Pending sale | $375,000 |
Source: | ||
| 7/20/2023 | Listed for sale | $375,000+19% |
Source: | ||
| 6/20/2023 | Sold | $315,000+21.2%$126/sqft |
Source: Public Record Report a problem | ||
| 11/21/2019 | Sold | $259,900 |
Source: | ||
Public tax history
| Year | Property taxes | Tax assessment |
|---|---|---|
| 2025 | $3,948 +1.4% | $358,200 +29.1% |
| 2024 | $3,893 +4.8% | $277,500 |
| 2023 | $3,715 +1.9% | $277,500 |
Find assessor info on the county website
Neighborhood: McGregor Downs
Nearby schools
GreatSchools rating
- 4/10Ward ElementaryGrades: PK-5Distance: 2 mi
- 4/10Clemmons MiddleGrades: 6-8Distance: 1.9 mi
- 8/10West Forsyth HighGrades: 9-12Distance: 1.9 mi
Schools provided by the listing agent
- Elementary: Ward
- Middle: Clemmons
- High: West Forsyth
Source: Triad MLS. This data may not be complete. We recommend contacting the local school district to confirm school assignments for this home.
Get a cash offer in 3 minutes
Find out how much your home could sell for in as little as 3 minutes with a no-obligation cash offer.
Estimated market value$410,600
Get a cash offer in 3 minutes
Find out how much your home could sell for in as little as 3 minutes with a no-obligation cash offer.
Estimated market value
$410,600
