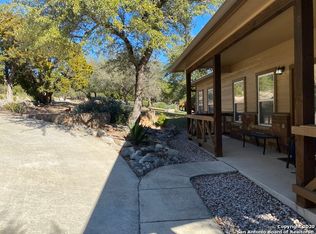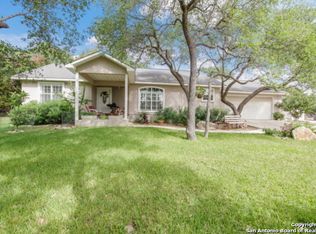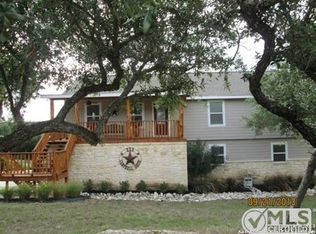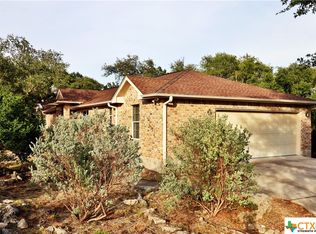Closed
Price Unknown
760 Lorne Rd, Canyon Lake, TX 78133
3beds
1,753sqft
Single Family Residence
Built in 1995
0.5 Acres Lot
$411,800 Zestimate®
$--/sqft
$2,177 Estimated rent
Home value
$411,800
$379,000 - $445,000
$2,177/mo
Zestimate® history
Loading...
Owner options
Explore your selling options
What's special
Charming Hill Country Home - Walk to Canyon Lake! Discover this beautiful home on a spacious 1/2-acre lot, just a short walk from the stunning Canyon Lake! With Hill Country charm and modern comforts, this home is perfect for those seeking scenic views, privacy, and convenience. Property Highlights: Spacious 1/2-acre lot with a circular driveway and large front yard. Open floor plan with vaulted ceilings and abundant natural light. Ceramic tile throughout all living and wet areas - no carpet! Wired for surround sound. Stunning stone fireplace in the generous living room. Eat-in kitchen with a breakfast bar, recessed lighting, and smooth cooktop. Flexible study/media room - perfect for work or relaxation. Private master suite with walk-in closet, full bath, and outdoor access. Expansive deck for outdoor entertaining. Storage building for added convenience and also has a 8'x 24' office enclosed in workshop.
Don't miss this rare opportunity to own a Hill Country retreat near Canyon Lake!
Zillow last checked: 8 hours ago
Listing updated: September 02, 2025 at 12:06pm
Listed by:
Justian Sullivan (210)725-5201,
Sullivan Hill Country Properti
Bought with:
NON-MEMBER AGENT TEAM
Non Member Office
Source: Central Texas MLS,MLS#: 575436 Originating MLS: Four Rivers Association of REALTORS
Originating MLS: Four Rivers Association of REALTORS
Facts & features
Interior
Bedrooms & bathrooms
- Bedrooms: 3
- Bathrooms: 2
- Full bathrooms: 2
Heating
- Has Heating (Unspecified Type)
Cooling
- 1 Unit
Appliances
- Included: Dishwasher, Electric Cooktop, Electric Range, Electric Water Heater, Disposal, Plumbed For Ice Maker, Range Hood, Water Heater, Some Electric Appliances, Built-In Oven, Cooktop, Microwave, Range, Water Softener Owned
- Laundry: Electric Dryer Hookup, Main Level
Features
- Bookcases, Built-in Features, Ceiling Fan(s), Dining Area, Separate/Formal Dining Room, Double Vanity, High Ceilings, Home Office, Living/Dining Room, Open Floorplan, Pull Down Attic Stairs, Recessed Lighting, Storage, Shower Only, Separate Shower, Tub Shower, Walk-In Closet(s), Wired for Sound, Window Treatments, Breakfast Area, Custom Cabinets
- Flooring: Carpet, Ceramic Tile, Laminate
- Windows: Window Treatments
- Attic: Pull Down Stairs
- Number of fireplaces: 1
- Fireplace features: Living Room, Wood Burning
Interior area
- Total interior livable area: 1,753 sqft
Property
Parking
- Total spaces: 2
- Parking features: Detached, Garage
- Garage spaces: 2
Features
- Levels: One
- Stories: 1
- Patio & porch: Covered, Patio, Porch
- Exterior features: Covered Patio, Porch, Storage
- Pool features: None
- Fencing: Back Yard,Wood,Wire
- Has view: Yes
- View description: None
- Body of water: None
Lot
- Size: 0.50 Acres
- Topography: Sloping
Details
- Additional structures: Storage, Workshop
- Parcel number: 70251
Construction
Type & style
- Home type: SingleFamily
- Architectural style: Hill Country
- Property subtype: Single Family Residence
Materials
- Stone Veneer
- Foundation: Slab
- Roof: Composition,Shingle
Condition
- Resale
- Year built: 1995
Utilities & green energy
- Sewer: Aerobic Septic, Septic Tank
- Water: Public
- Utilities for property: Electricity Available, High Speed Internet Available, Phone Available, Underground Utilities
Community & neighborhood
Security
- Security features: Smoke Detector(s)
Community
- Community features: None
Location
- Region: Canyon Lake
- Subdivision: Woodlands 13
Other
Other facts
- Listing agreement: Exclusive Right To Sell
- Listing terms: Cash,Conventional,FHA,USDA Loan,VA Loan
- Road surface type: Paved
Price history
| Date | Event | Price |
|---|---|---|
| 9/2/2025 | Sold | -- |
Source: | ||
| 6/11/2025 | Pending sale | $419,990$240/sqft |
Source: | ||
| 6/5/2025 | Contingent | $419,990$240/sqft |
Source: | ||
| 5/6/2025 | Price change | $419,990-1.2%$240/sqft |
Source: | ||
| 4/7/2025 | Listed for sale | $425,000+151.6%$242/sqft |
Source: | ||
Public tax history
| Year | Property taxes | Tax assessment |
|---|---|---|
| 2025 | -- | $306,525 +10% |
| 2024 | $777 +3.5% | $278,659 +10% |
| 2023 | $751 -61.1% | $253,326 +10% |
Find assessor info on the county website
Neighborhood: 78133
Nearby schools
GreatSchools rating
- 4/10Startzville Elementary SchoolGrades: PK-5Distance: 0.6 mi
- 8/10Mt Valley Middle SchoolGrades: 6-8Distance: 5.7 mi
- 6/10Canyon Lake High SchoolGrades: 9-12Distance: 7.3 mi
Schools provided by the listing agent
- Elementary: Startzville
- Middle: Mountain Valley Middle School
- High: Canyon Lake High School
- District: Comal ISD
Source: Central Texas MLS. This data may not be complete. We recommend contacting the local school district to confirm school assignments for this home.
Sell with ease on Zillow
Get a Zillow Showcase℠ listing at no additional cost and you could sell for —faster.
$411,800
2% more+$8,236
With Zillow Showcase(estimated)$420,036



