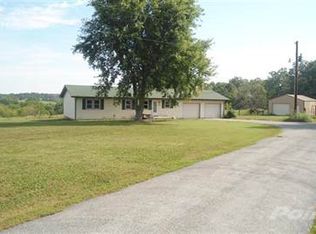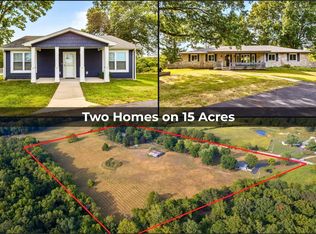****REDUCED****Jan. 18, 2018 appraisal in hand! Just 15 minutes from 65 & Sunshine convenient to city amenities but a country life is in store for you. As soon as you open the front door you are greeted by a beautiful floor to ceiling stone, gas fireplace. This incredible 4 bedroom 3 1/2 bath, 4200 sq ft home sits on 1.58 acres with many upgrades including recent addition of the large stainless steel sink, LG convection, 5 burner slide in range, LG over the range microwave to match the LG D/W and Bottom mount LG refrigerator with water and ice through the door, 2 new insulated garage doors and 1.25 hp openers! Features hardwood flooring, a wonderful eat-in kitchen with lots of cabinets and storage! The remodel of kitchen turned out beautifully with the addition of glass, lighted cabinets that reach all the way to the ceiling! The Extra tall ceilings, vaulted or tray at 9 foot or taller throughout this home make it open and airy. A large office or formal dining room with french doors sits just off the impressive entry. You'll love the split bedroom plan and huge master with large walk-in closet, ensuite bathroom with walk-in shower, make-up vanity for her, and even a urinal for him! The second and third bedrooms feature walk in closets and connect with a Jack and Jill bathroom. The home features two large living areas both complete with gas fireplaces! Downstairs, you'll find a "Man Cave" with lots of space for your pool table, a wet bar area with hammered copper bar, a media room, craft room with an abundance of storage cabinets and a safe room to keep your family safe. The 23x26 ft John Deere room is a handyman's dream come true with workbench, and single car 3rd car garage! 4th bedroom and full bath are also located in the basement. Lastly, the large upper deck, covered patio with a second wood deck off the patio, fire ring and horseshoe pits are perfect for outdoor entertaining! Don't wait to come see your country dream home today! Shown by Appointment only, dog on premises. We are downsizing so visit with us to see what furniture pieces are available to purchase/stay.
This property is off market, which means it's not currently listed for sale or rent on Zillow. This may be different from what's available on other websites or public sources.


